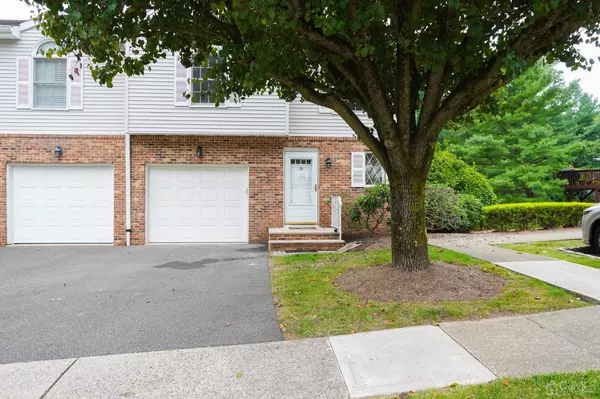$583,000
$550,000
6.0%For more information regarding the value of a property, please contact us for a free consultation.
3 Beds
2.5 Baths
1,552 SqFt
SOLD DATE : 11/01/2024
Key Details
Sold Price $583,000
Property Type Townhouse
Sub Type Townhouse,Condo/TH
Listing Status Sold
Purchase Type For Sale
Square Footage 1,552 sqft
Price per Sqft $375
Subdivision Jaime Estates Condo
MLS Listing ID 2502344R
Sold Date 11/01/24
Style Townhouse
Bedrooms 3
Full Baths 2
Half Baths 1
Maintenance Fees $375
Originating Board CJMLS API
Year Built 1987
Annual Tax Amount $9,709
Tax Year 2023
Lot Size 0.418 Acres
Acres 0.418
Lot Dimensions 0.00 x 0.00
Property Description
A rare find, immaculate East Facing, freshly painted end unit townhouse with walkout basement and Superior Location. Jaime Estates is 34 unit community, out of which only 8 has walkout basement. The complex is conveniently located to Mt Tabor, Denville and Morris Plains train stations. The house comes with brand new countertop, sink, new Stove, built in microwave, dishwasher, new flooring on the second level, new drop ceiling in the basement,3 Zone centralized heating system. The first level comes with Very Big Powder Room, inviting Eat in Kitchen, Laundry Room, Living Room with Cathedral Ceilings, Dining Room that opens to the deck which overlooks wooded solitude and is very private and serene. The Second floor boosts 3 Bedrooms altogether, master bedroom with en suite bathroom and big closet, skylight in the main bathroom and 2 other bedrooms. The basement is walkout basement, big enough to host parties, with extra storage , this townhouse is one of the few townhouses that comes with walkout basement. Located close to great high rated schools, easy access to public and private transportation, shopping, restaurants, major highways and easy access to routes 10, 46, 80 and 287.Trash compactor and fire place as is. A must see.
Location
State NJ
County Morris
Community Sidewalks
Zoning R-3
Rooms
Basement Finished, Daylight, Recreation Room, Storage Space, Interior Entry, Utility Room
Dining Room Living Dining Combo
Kitchen Kitchen Exhaust Fan, Pantry, Eat-in Kitchen, Separate Dining Area
Interior
Interior Features Cathedral Ceiling(s), Skylight, Kitchen, Laundry Room, Bath Half, Living Room, Dining Room, 3 Bedrooms, Bath Full, Bath Main, None
Heating Zoned, Baseboard
Cooling Central Air, Ceiling Fan(s)
Flooring Carpet, Ceramic Tile, Wood, Laminate
Fireplaces Number 1
Fireplaces Type Wood Burning
Fireplace true
Window Features Skylight(s)
Appliance Dishwasher, Dryer, Gas Range/Oven, Exhaust Fan, Microwave, Refrigerator, Washer, Kitchen Exhaust Fan, Gas Water Heater
Heat Source Natural Gas
Exterior
Exterior Feature Deck, Door(s)-Storm/Screen, Sidewalk
Garage Spaces 1.0
Community Features Sidewalks
Utilities Available Underground Utilities, Electricity Connected
Roof Type Asphalt
Porch Deck
Parking Type 1 Car Width, Asphalt, Garage, Attached, Garage Door Opener
Building
Lot Description Near Shopping, Near Train, Cul-De-Sac
Faces East
Story 2
Sewer Public Sewer
Water Public
Architectural Style Townhouse
Others
HOA Fee Include Common Area Maintenance,Snow Removal,Trash
Senior Community no
Tax ID 290002900000000619
Ownership Condominium
Energy Description Natural Gas
Pets Description Yes
Read Less Info
Want to know what your home might be worth? Contact us for a FREE valuation!

Our team is ready to help you sell your home for the highest possible price ASAP


"My job is to build a relationship based on trust with our clients. Trusting us to navigate the complexities of real estate transactions seamlessly, ensuring a smooth and rewarding experience from start to finish. We help you achieve your property goals with confidence and peace of mind."
GET MORE INFORMATION






