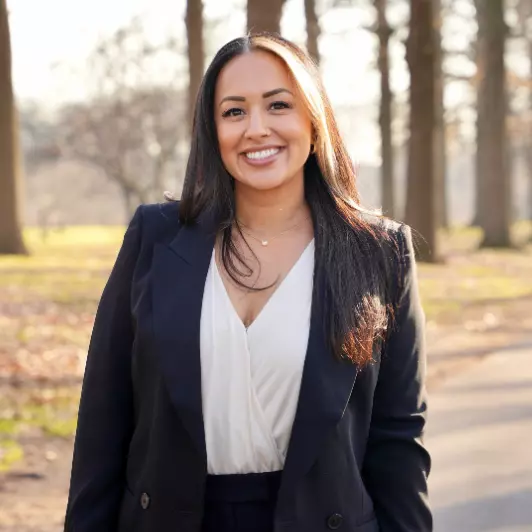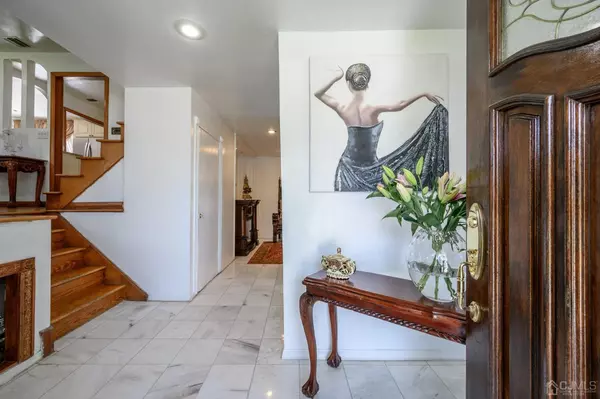$735,000
$750,000
2.0%For more information regarding the value of a property, please contact us for a free consultation.
5 Beds
4.5 Baths
1,872 SqFt
SOLD DATE : 10/23/2024
Key Details
Sold Price $735,000
Property Type Single Family Home
Sub Type Single Family Residence
Listing Status Sold
Purchase Type For Sale
Square Footage 1,872 sqft
Price per Sqft $392
Subdivision Clifton
MLS Listing ID 2413478R
Sold Date 10/23/24
Style Split Level
Bedrooms 5
Full Baths 4
Half Baths 1
Originating Board CJMLS API
Year Built 1960
Annual Tax Amount $12,362
Tax Year 2022
Lot Size 0.366 Acres
Acres 0.3656
Lot Dimensions 175.00 x 0.00
Property Description
Home Sweet Home! Sprawling 5 Bed 4.5 Bath Custom home with Primary Suite and 2 Car Garage in thriving Clifton is bursting with possibilities! Ideal for multi-generational living, offering a Fully Finished Basement and Bonus Recreational room with separate entrances, kitchenettes, living areas, full baths and more. Well maintained inside and out with curb appeal, step in from the double door entry to find a spacious and sophisticated interior sure to impress! Tiled Foyer entry on the first level gives way to a light and bright Living room, along with a spacious sunken Family room with French doors to the covered patio. Versatile Office and 1/2 Bath, too! The 2nd level holds the elegant Formal Dining room with gleaming HW flooring, along with a beautiful Eat-in-Kitchen offering sleek SS Appliances, gorgeous granite counters, premium cabinetry, breakfast bar, and sunsoaked center island with sliders to the Deck for easy al fresco dining. Upstairs, the main Bath + 3 generous Bedrooms, inc the Primary Suite with it's own ensuite bath. Full Finished Basement boasts a Kitchenette, Full Bath, living area and Bedroom. Bonus Recreational room behind the Garage holds another Bedroom, Full Bath and Living space- great for in-laws or house guests! Big plush Backyard with Deck, covered Patio and storage shed is fenced-in for your privacy and comfort, with plenty of extra space to expand and play. Solar Panel Saving$, 2 Car Garage with double wide paver drive, the list goes on! Don't miss out! This could be the one!! *Showings begin Saturday 6/22*
Location
State NJ
County Passaic
Community Curbs
Zoning R-A3
Rooms
Other Rooms Shed(s)
Basement Finished, Bath Full, Bedroom, Daylight, Exterior Entry, Storage Space, Interior Entry, Kitchen, Laundry Facilities
Dining Room Formal Dining Room
Kitchen Granite/Corian Countertops, Breakfast Bar, Kitchen Island, Eat-in Kitchen, Separate Dining Area
Interior
Interior Features Entrance Foyer, Library/Office, Bath Half, Living Room, Family Room, Kitchen, Dining Room, 3 Bedrooms, Attic, Bath Full, Bath Main, Den/Study, Additional Bath, Additional Bedroom, Other Room(s)
Heating Zoned, Forced Air
Cooling Central Air, Zoned
Flooring Ceramic Tile, Wood
Fireplace false
Window Features Screen/Storm Window
Appliance Dishwasher, Dryer, Gas Range/Oven, Microwave, Washer, Gas Water Heater
Heat Source Natural Gas
Exterior
Exterior Feature Open Porch(es), Curbs, Deck, Patio, Screen/Storm Window, Fencing/Wall, Storage Shed, Yard
Garage Spaces 2.0
Fence Fencing/Wall
Community Features Curbs
Utilities Available Electricity Connected, Natural Gas Connected
Roof Type Asphalt
Porch Porch, Deck, Patio
Building
Lot Description Dead - End Street, Level
Story 3
Sewer Public Sewer
Water Public
Architectural Style Split Level
Others
Senior Community no
Tax ID 02000660200025
Ownership Fee Simple
Energy Description Natural Gas
Read Less Info
Want to know what your home might be worth? Contact us for a FREE valuation!

Our team is ready to help you sell your home for the highest possible price ASAP


"My job is to build a relationship based on trust with our clients. Trusting us to navigate the complexities of real estate transactions seamlessly, ensuring a smooth and rewarding experience from start to finish. We help you achieve your property goals with confidence and peace of mind."
GET MORE INFORMATION






