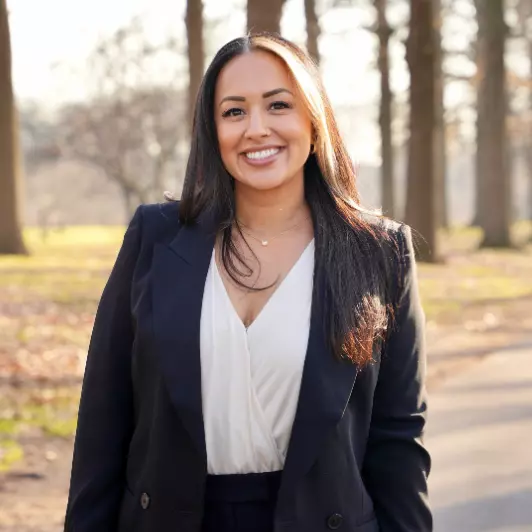$580,000
$570,000
1.8%For more information regarding the value of a property, please contact us for a free consultation.
2 Beds
2 Baths
2,134 SqFt
SOLD DATE : 09/17/2024
Key Details
Sold Price $580,000
Property Type Condo
Sub Type Condo/TH
Listing Status Sold
Purchase Type For Sale
Square Footage 2,134 sqft
Price per Sqft $271
Subdivision Encore
MLS Listing ID 2354491M
Sold Date 09/17/24
Style Ranch
Bedrooms 2
Full Baths 2
Maintenance Fees $415
Originating Board CJMLS API
Year Built 2002
Annual Tax Amount $9,059
Tax Year 2023
Lot Size 3,070 Sqft
Acres 0.0705
Property Description
Welcome to the luxurious Encore at Monroe adult community nestled in the heart of Middlesex County, New Jersey. The gated community offers resort-style living with 398 single family detached homes. Step inside this stunning Sonata ranch style home with a true" open floor plan" boasting two bedrooms and two full bathrooms. The chef inspired eat-in-kitchen features expansive granite countertops, 42" wood cabinets, tile backsplash and SS appliances. The large pantry and breakfast bar make it a dream come true for any culinary enthusiast. The spacious bright and light family room with its gleaming hardwood floors, windows galore and fireplace is perfect for entertaining guests. The primary bedroom is conveniently located on the first floor with an attached full bathroom featuring two sinks, frameless stall shower, and tub for added luxury. Enjoy the prime location of this home with a private extended patio lovingly landscaped with an arbor bursting with flowers. Added features include a study with custom built-ins, second full bath with walk-in-shower, gas line for a bar-be-que, ceiling fans, cedar lined storage in the garage and custom molding .The home has been meticulously maintained with furnace and c/a only 2 years old. Don't miss the opportunity to make this outstanding home yours and experience luxury living in Monroe.
Location
State NJ
County Middlesex
Community Art/Craft Facilities, Billiard Room, Bocce, Clubhouse, Elevator, Fitness Center, Gated, Hot Tub, Indoor Pool, Outdoor Pool, Tennis Court(S)
Rooms
Dining Room Formal Dining Room
Kitchen Breakfast Bar, Eat-in Kitchen, Granite/Corian Countertops, Pantry
Interior
Interior Features Cedar Closet(s), Security System, 2 Bedrooms, Dining Room, Bath Second, Bath Full, Family Room, Entrance Foyer, Kitchen, Laundry Room, Library/Office, Living Room, None
Heating Forced Air
Cooling Central Air
Flooring Carpet, Wood
Fireplaces Number 1
Fireplaces Type Gas
Fireplace true
Window Features Insulated Windows
Appliance Dishwasher, Dryer, Gas Range/Oven, Microwave, Refrigerator, Range, Oven, Washer, Gas Water Heater
Heat Source Natural Gas
Exterior
Exterior Feature Barbecue, Door(s)-Storm/Screen, Insulated Pane Windows, Lawn Sprinklers, Patio
Garage Spaces 2.0
Pool Indoor, Outdoor Pool
Community Features Art/Craft Facilities, Billiard Room, Bocce, Clubhouse, Elevator, Fitness Center, Gated, Hot Tub, Indoor Pool, Outdoor Pool, Tennis Court(s)
Utilities Available Cable TV, Underground Utilities
Roof Type Asphalt
Handicap Access Stall Shower
Porch Patio
Parking Type 2 Car Width, Attached, Driveway, On Site
Building
Lot Description Interior Lot, Level
Story 1
Sewer Public Sewer
Water Public
Architectural Style Ranch
Others
HOA Fee Include Amenities-Some,Common Area Maintenance,Maintenance Grounds,Sewer,Snow Removal,Trash,Water
Senior Community yes
Tax ID 12000420000000250000C503
Ownership Condominium
Security Features Security System
Energy Description Natural Gas
Pets Description Yes
Read Less Info
Want to know what your home might be worth? Contact us for a FREE valuation!

Our team is ready to help you sell your home for the highest possible price ASAP


"My job is to build a relationship based on trust with our clients. Trusting us to navigate the complexities of real estate transactions seamlessly, ensuring a smooth and rewarding experience from start to finish. We help you achieve your property goals with confidence and peace of mind."
GET MORE INFORMATION






