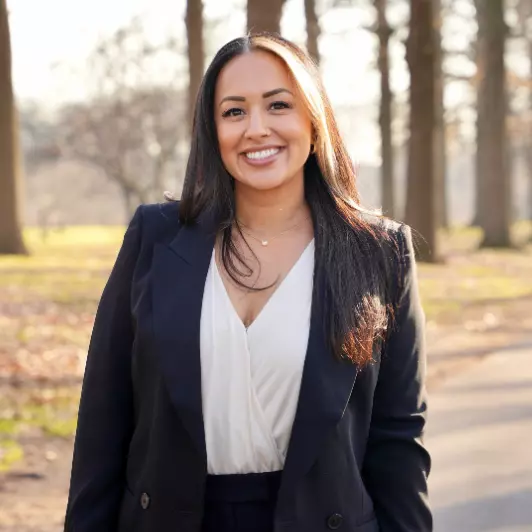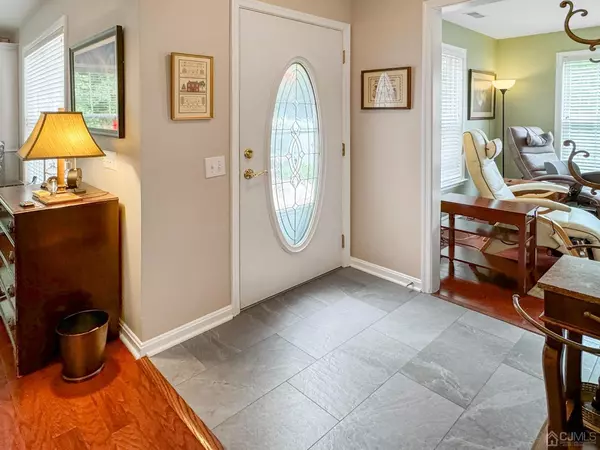$415,000
$415,000
For more information regarding the value of a property, please contact us for a free consultation.
3 Beds
2.5 Baths
1,579 SqFt
SOLD DATE : 09/20/2024
Key Details
Sold Price $415,000
Property Type Townhouse
Sub Type Townhouse,Single Family Residence
Listing Status Sold
Purchase Type For Sale
Square Footage 1,579 sqft
Price per Sqft $262
Subdivision Traditions/Federal Point
MLS Listing ID 2500553R
Sold Date 09/20/24
Style Townhouse,End Unit
Bedrooms 3
Full Baths 2
Half Baths 1
Maintenance Fees $382
HOA Y/N true
Originating Board CJMLS API
Year Built 2004
Annual Tax Amount $5,861
Tax Year 2022
Lot Dimensions 0.00 x 0.00
Property Description
Discover the charm of Traditions at Federal Point, a wonderful place to live, close to everything, and connected to nature. This sought-after 55+ community boasts a clubhouse filled with amenities, perfectly situated just moments from Princeton, offering convenient access to a lively community with restaurants, theatre, shopping, and activities. This impeccably maintained townhome presents a versatile floor plan featuring three bedrooms, 2.5 baths, and a built-in oversized garage. When you enter you'll find bright and inviting spaces to enjoy. Natural light fills the home. The main level offers a spacious kitchen, dining, and living areas, and powder room. The living room has an easy-to-use gas fireplace for added comfort. The First-floor primary suite has a large walk-in closet and a private bath with an easy entry stall shower, plus a versatile 2nd bedroom which is currently used as a den and office. Upstairs you'll find a large 3rd bedroom with a full bath. This room is a perfect guest room or home office. The kitchen has a chef's layout with everything close at hand and many amenities like granite counters and stainless steel appliances. The Laundry is cleverly concealed off to the side making it super convenient. This home has been meticulously maintained including the furnace and newer water heater. Just bring your furniture and move right in. Enjoy outdoor activities with a trail at your doorstep, perfect for a leisurely half-mile walk through wooded surroundings. Complemented by a two-car garage and a private, gated courtyard for relaxing in the afternoon sun. Don't miss the opportunity to see all this home has to offer!
Location
State NJ
County Mercer
Community Community Room
Zoning R-1
Rooms
Basement Slab Only, None
Dining Room Living Dining Combo
Kitchen Granite/Corian Countertops, Breakfast Bar, Kitchen Exhaust Fan, Pantry, Eat-in Kitchen
Interior
Interior Features Blinds, Drapes-See Remarks, Vaulted Ceiling(s), Entrance Foyer, 2 Bedrooms, Kitchen, Laundry Room, Bath Half, Living Room, Bath Main, Dining Room, 1 Bedroom, Bath Full, None
Heating Forced Air
Cooling Central Air
Flooring Carpet, Ceramic Tile, Wood
Fireplaces Number 1
Fireplaces Type Gas
Fireplace true
Window Features Insulated Windows,Blinds,Drapes
Appliance Dishwasher, Dryer, Gas Range/Oven, Refrigerator, Washer, Kitchen Exhaust Fan, Gas Water Heater
Heat Source Natural Gas
Exterior
Exterior Feature Patio, Insulated Pane Windows
Garage Spaces 2.0
Community Features Community Room
Utilities Available Cable Connected, Electricity Connected, Natural Gas Connected
Roof Type Asphalt
Handicap Access Stall Shower, Support Rails, Wide Doorways
Porch Patio
Parking Type 2 Car Width, Additional Parking, Asphalt, Garage, Built-In Garage, Oversized, Driveway
Building
Lot Description Near Shopping
Story 2
Sewer Public Sewer
Water Public
Architectural Style Townhouse, End Unit
Others
HOA Fee Include Common Area Maintenance,Snow Removal,Trash,Maintenance Grounds
Senior Community yes
Tax ID 07027010000000830000C293
Ownership Condominium
Energy Description Natural Gas
Pets Description Yes
Read Less Info
Want to know what your home might be worth? Contact us for a FREE valuation!

Our team is ready to help you sell your home for the highest possible price ASAP


"My job is to build a relationship based on trust with our clients. Trusting us to navigate the complexities of real estate transactions seamlessly, ensuring a smooth and rewarding experience from start to finish. We help you achieve your property goals with confidence and peace of mind."
GET MORE INFORMATION






