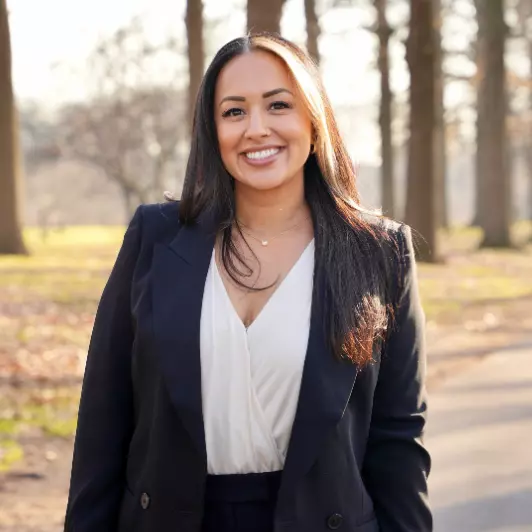$1,030,000
$999,000
3.1%For more information regarding the value of a property, please contact us for a free consultation.
4 Beds
2.5 Baths
3,256 SqFt
SOLD DATE : 07/31/2024
Key Details
Sold Price $1,030,000
Property Type Single Family Home
Sub Type Single Family Residence
Listing Status Sold
Purchase Type For Sale
Square Footage 3,256 sqft
Price per Sqft $316
Subdivision Yardley Manor
MLS Listing ID 2412269R
Sold Date 07/31/24
Style Colonial,Development Home
Bedrooms 4
Full Baths 2
Half Baths 1
HOA Fees $19/mo
HOA Y/N true
Originating Board CJMLS API
Year Built 2000
Annual Tax Amount $16,107
Tax Year 2023
Lot Size 10,018 Sqft
Acres 0.23
Lot Dimensions 109.00 x 92.00
Property Description
Offer and Acceptance. * WOW!! 3256 Sq.Ft. Colonial in Highly Sought Yardley Manor*Largest Model w/2nd Staircase*Home Office 1st Fl*4 Spacious Bedrooms*2.5 Bathrooms*Main Bathrm Brand New*Center Island Eat-n-Kitchen Opens to 2-Story Family Rm*Recently Replaced 2-Zone Heat & Cen.Air*Brand New Certainteed Roof*PVC Fenced Yard w/Inground Pool, Paver Patio, Lawn*Full Huge Basement*2-Car-Garage*Vinyl Siding Stone Front*Recessed Lighting*Formal Living Rm & Formal Dining Rm*Open Floor Plan*2-Story Foyer*French Doors*Stainless Steel Appliances*Granite*Marble*Hardwd Flooring Thruout*Mstr Suite w/2 W-I-Closets,Marble Bathroom w/Tub & New Shower*Crowne Molding/Chair Rails*Freshly Painted Today's Hue*3256 Sq.Ft*Old Bridge Twp Matawan Zipcode 07747
Location
State NJ
County Middlesex
Community Curbs, Sidewalks
Rooms
Other Rooms Shed(s)
Basement Full, Recreation Room, Interior Entry, Utility Room
Dining Room Formal Dining Room
Kitchen Granite/Corian Countertops, Kitchen Island, Pantry, Eat-in Kitchen
Interior
Interior Features 2nd Stairway to 2nd Level, Blinds, Cathedral Ceiling(s), Security System, Shades-Existing, Vaulted Ceiling(s), Entrance Foyer, Kitchen, Laundry Room, Library/Office, Bath Half, Living Room, Dining Room, Family Room, 4 Bedrooms, Bath Main, Bath Other, Attic
Heating Zoned, Forced Air
Cooling Central Air, Zoned
Flooring Carpet, Ceramic Tile, Vinyl-Linoleum, Wood
Fireplace false
Window Features Insulated Windows,Blinds,Shades-Existing
Appliance Dishwasher, Dryer, Gas Range/Oven, Exhaust Fan, Refrigerator, Washer, Gas Water Heater
Heat Source Natural Gas
Exterior
Exterior Feature Curbs, Patio, Sidewalk, Fencing/Wall, Storage Shed, Yard, Insulated Pane Windows
Garage Spaces 2.0
Fence Fencing/Wall
Pool In Ground
Community Features Curbs, Sidewalks
Utilities Available Cable TV, Underground Utilities, Cable Connected, Electricity Connected, Natural Gas Connected
Roof Type Asphalt
Porch Patio
Parking Type 2 Car Width, Asphalt, Garage, Attached, Garage Door Opener, Driveway, On Street, Paved
Building
Lot Description Near Shopping, Near Train, Near Public Transit
Story 2
Sewer Sewer Charge, Public Sewer
Water Public
Architectural Style Colonial, Development Home
Others
HOA Fee Include Common Area Maintenance
Senior Community no
Tax ID 1512400000000066
Ownership Fee Simple
Security Features Security System
Energy Description Natural Gas
Read Less Info
Want to know what your home might be worth? Contact us for a FREE valuation!

Our team is ready to help you sell your home for the highest possible price ASAP


"My job is to build a relationship based on trust with our clients. Trusting us to navigate the complexities of real estate transactions seamlessly, ensuring a smooth and rewarding experience from start to finish. We help you achieve your property goals with confidence and peace of mind."
GET MORE INFORMATION

