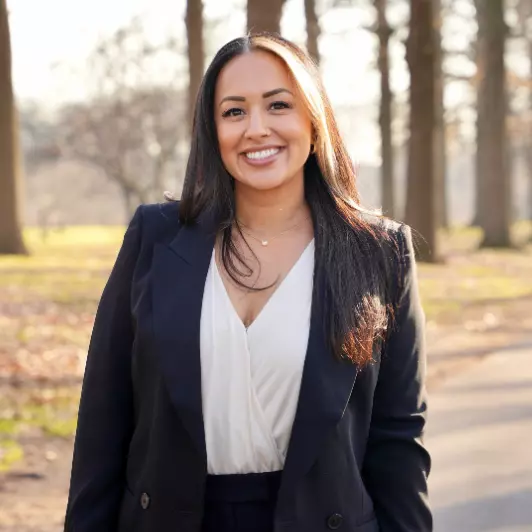$580,000
$550,000
5.5%For more information regarding the value of a property, please contact us for a free consultation.
2 Beds
2 Baths
1,288 SqFt
SOLD DATE : 07/03/2024
Key Details
Sold Price $580,000
Property Type Condo
Sub Type Condo/TH
Listing Status Sold
Purchase Type For Sale
Square Footage 1,288 sqft
Price per Sqft $450
Subdivision The Oaks
MLS Listing ID 2411923R
Sold Date 07/03/24
Style Ranch
Bedrooms 2
Full Baths 2
Maintenance Fees $285
HOA Y/N true
Originating Board CJMLS API
Year Built 1982
Annual Tax Amount $9,419
Tax Year 2022
Lot Size 1,790 Sqft
Acres 0.0411
Lot Dimensions 0.00 x 0.00
Property Description
***Please submit your best and final offer due by Tuesday May 21st 3PM EST*** Your dream home awaits. Located on the quiet cul-de-sac of The Oaks development in the heart of North Edison, this meticulously kept 2-bedroom 2 bath end unit with gleaming natural light throughout the home has everything to offer for luxurious living. Open floor plan blends family and dining areas with a hardwood flooring as a perfect space for daily living and entertainment. Spacious eat in kitchen with a bay window has granite countertop and stainless-steel appliances. Spacious master suite features WIC with ensuite bathroom. The second bedroom also features a WIC with an attached jack and jill style bathroom. Sliding door from the family room leads to a spacious deck for perfect outdoor entertainment. This home also offers a rare to find fully finished basement with ample space for entertainment, gym and play area. It also features dedicated home office space. This home has recessed lights through the main level and basement. The laundry room is located on the main level. Recent upgrades Paint 2024, Carpet 2024, HVAC and Air conditioner 2023, Water Heater 2021, Water filtration system in Kitchen 2021, Dishwasher 2021, Gas Stove 2021, Washer & Dryer 2019. Showings start from Thursday, May 16th onwards.
Location
State NJ
County Middlesex
Community Sidewalks
Zoning RBBT
Rooms
Basement Finished, Recreation Room, Storage Space, Utility Room
Dining Room Formal Dining Room
Kitchen Granite/Corian Countertops, Eat-in Kitchen
Interior
Interior Features Blinds, Skylight, Entrance Foyer, 2 Bedrooms, Kitchen, Laundry Room, Bath Main, Bath Second, Dining Room, Family Room, None
Heating Forced Air
Cooling Central Air, Ceiling Fan(s)
Flooring Carpet, Granite, Wood
Fireplace false
Window Features Blinds,Skylight(s)
Appliance Dishwasher, Dryer, Gas Range/Oven, Exhaust Fan, Microwave, Refrigerator, Washer, Gas Water Heater
Heat Source Natural Gas
Exterior
Exterior Feature Deck, Door(s)-Storm/Screen, Sidewalk
Community Features Sidewalks
Utilities Available Cable TV, Underground Utilities
Roof Type Asphalt
Porch Deck
Parking Type None, Open, Unassigned
Building
Lot Description Corner Lot, Cul-De-Sac
Story 1
Sewer Public Sewer
Water Public
Architectural Style Ranch
Others
HOA Fee Include Maintenance Structure,Snow Removal,Trash,Maintenance Grounds
Senior Community no
Tax ID 05004270000000260000C1501
Ownership Condominium
Energy Description Natural Gas
Pets Description Yes
Read Less Info
Want to know what your home might be worth? Contact us for a FREE valuation!

Our team is ready to help you sell your home for the highest possible price ASAP


"My job is to build a relationship based on trust with our clients. Trusting us to navigate the complexities of real estate transactions seamlessly, ensuring a smooth and rewarding experience from start to finish. We help you achieve your property goals with confidence and peace of mind."
GET MORE INFORMATION






