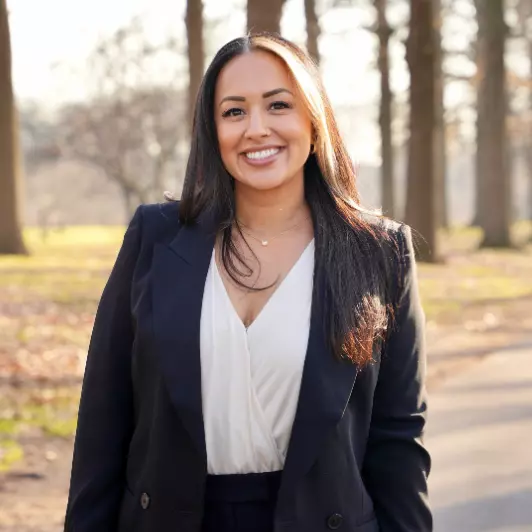$635,000
$650,000
2.3%For more information regarding the value of a property, please contact us for a free consultation.
3 Beds
3 Baths
1,856 SqFt
SOLD DATE : 06/24/2024
Key Details
Sold Price $635,000
Property Type Single Family Home
Sub Type Single Family Residence
Listing Status Sold
Purchase Type For Sale
Square Footage 1,856 sqft
Price per Sqft $342
Subdivision Pine Ridge
MLS Listing ID 2408213R
Sold Date 06/24/24
Style Contemporary,Ranch
Bedrooms 3
Full Baths 2
Half Baths 2
Originating Board CJMLS API
Year Built 1971
Annual Tax Amount $12,833
Tax Year 2023
Lot Size 0.459 Acres
Acres 0.4591
Lot Dimensions 100.00 x 200.00
Property Description
Sprawling 3 Bedroom,4 Bat Ranch set on a 200 x 100 Property in the highly desired E.B. Blue Ribbon School District! This Spacious Home Features High Quality Oak Floors, LED Hi Hats, a Full Finished 1,800 + Sq.ft. Basement which also includes a Recently Upgraded 1/2 Bath. The Desirable Kitchen Features a Walk In Pantry, Corian Countertops,Cherry Cabinets, and a newer SS Refrigerator. The Oversized Florida Room Leads to the Expansive X Large, New Vinyl Fenced in Yard Featuring a 15' Swim Spa and Hot Tub for 7! In addition the Family Room has a Stone WB Fireplace and the Master Bedroom has an en suite Bathroom. There's No Place Like HOME, Make This One YOURS! Please See Highlights Flyer in the Photo Section! Additional Features: 3 Zone Baseboard Heat ~ Simplisafe Full Security System ~ Florida Room ~ Convenient to Park w/Tennis Courts, N.J. Turnpike, RTE 18 and Shopping ~ Versatile Layout ~ Storage Galore #HOME
Location
State NJ
County Middlesex
Community Sidewalks
Zoning R3
Rooms
Other Rooms Shed(s)
Basement Full, Finished, Bath Half, Other Room(s), Den, Recreation Room, Utility Room
Dining Room Formal Dining Room
Kitchen Granite/Corian Countertops, Pantry, Eat-in Kitchen
Interior
Interior Features Security System, Entrance Foyer, 3 Bedrooms, Laundry Room, Bath Half, Living Room, Bath Full, Bath Main, Dining Room, Family Room, Florida Room, Attic, None, Additional Bath, Other Room(s)
Heating Zoned, Baseboard Hotwater
Cooling Ceiling Fan(s), Wall Unit(s), Window Unit(s)
Flooring Ceramic Tile, Laminate, Wood
Fireplaces Number 2
Fireplaces Type See Remarks, Wood Burning
Fireplace true
Window Features Screen/Storm Window
Appliance Dishwasher, Dryer, Gas Range/Oven, Microwave, Refrigerator, Washer, Gas Water Heater
Heat Source Natural Gas
Exterior
Exterior Feature Screen/Storm Window, Enclosed Porch(es), Sidewalk, Storage Shed, Yard
Garage Spaces 2.0
Pool Above Ground
Community Features Sidewalks
Utilities Available Electricity Connected, Natural Gas Connected
Roof Type Asphalt
Porch Enclosed
Parking Type 2 Car Width, 2 Cars Deep, Asphalt, Garage, Attached, Garage Door Opener
Building
Lot Description Corner Lot, Level
Faces East
Story 1
Sewer Public Sewer
Water Public
Architectural Style Contemporary, Ranch
Others
Senior Community no
Tax ID 0400828000000017
Ownership Fee Simple
Security Features Security System
Energy Description Natural Gas
Read Less Info
Want to know what your home might be worth? Contact us for a FREE valuation!

Our team is ready to help you sell your home for the highest possible price ASAP


"My job is to build a relationship based on trust with our clients. Trusting us to navigate the complexities of real estate transactions seamlessly, ensuring a smooth and rewarding experience from start to finish. We help you achieve your property goals with confidence and peace of mind."
GET MORE INFORMATION



