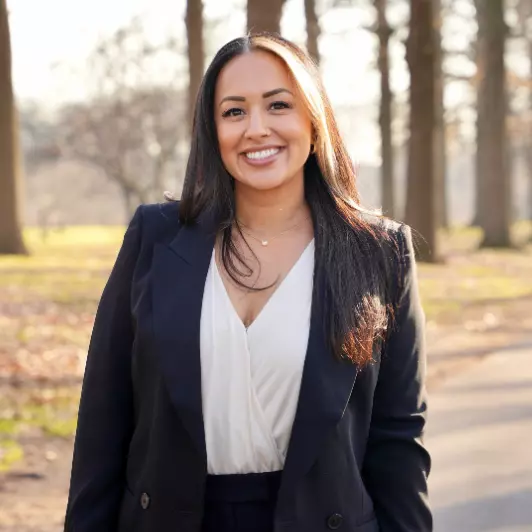$264,000
$278,900
5.3%For more information regarding the value of a property, please contact us for a free consultation.
4 Beds
3 Baths
2,320 SqFt
SOLD DATE : 06/30/2020
Key Details
Sold Price $264,000
Property Type Single Family Home
Sub Type Single Family Residence
Listing Status Sold
Purchase Type For Sale
Square Footage 2,320 sqft
Price per Sqft $113
MLS Listing ID 2014047
Sold Date 06/30/20
Style Colonial
Bedrooms 4
Full Baths 3
Originating Board CJMLS API
Year Built 1930
Annual Tax Amount $8,900
Tax Year 2019
Lot Size 7,405 Sqft
Acres 0.17
Property Sub-Type Single Family Residence
Property Description
Located in the quaint Victorian Town of Belvidere sits this gorgeous 4 Bedroom, 3 Full Bath 1930 Colonial! Stunning hardwood floors and trim throughout. Large master bedroom w/ master bath and WIC!Beautiful Formal Dining Room, Creative Custom Kitchen and Family Room will make entertaining in this Home a total Joy! Relax in your living room sitting in front of the cozy wood burning fireplace. Full finished basement is a great additional space for guests or entertaining plus plenty of storage space. Spend quiet afternoons sitting on the tranquil Rocking Chair front porch. French doors leading out to the Gorgeous landscaped back yard with paver patio, great for summer barbecues. This 13 room Home has been meticulously maintained so move in ready.Welcome Home!
Location
State NJ
County Warren
Community Curbs, Sidewalks
Zoning R50
Rooms
Other Rooms Shed(s)
Basement Full, Finished, Other Room(s), Den, Storage Space, Interior Entry, Utility Room
Dining Room Formal Dining Room
Kitchen Breakfast Bar, Pantry, Eat-in Kitchen, Separate Dining Area
Interior
Interior Features Entrance Foyer, Kitchen, Living Room, Bath Other, Dining Room, Family Room, 4 Bedrooms, Laundry Room, Bath Main, Attic, Den/Study, Other Room(s)
Heating Zoned, Baseboard Hotwater, Radiators-Hot Water
Cooling Central Air, Ceiling Fan(s), Attic Fan
Flooring Carpet, Ceramic Tile, Vinyl-Linoleum, Wood
Fireplaces Number 1
Fireplaces Type Wood Burning
Fireplace true
Window Features Screen/Storm Window
Appliance Dishwasher, Dryer, Electric Range/Oven, Exhaust Fan, Refrigerator, Washer, Electric Water Heater, Water Heater
Heat Source Natural Gas
Exterior
Exterior Feature Open Porch(es), Curbs, Patio, Door(s)-Storm/Screen, Screen/Storm Window, Sidewalk, Fencing/Wall, Storage Shed, Yard
Fence Fencing/Wall
Pool None
Community Features Curbs, Sidewalks
Utilities Available Electricity Connected, Natural Gas Connected
Roof Type Asphalt,Slate
Porch Porch, Patio
Building
Lot Description Level
Story 2
Sewer Public Sewer
Water Public
Architectural Style Colonial
Others
Senior Community no
Tax ID 0300019000000017
Ownership Fee Simple
Energy Description Natural Gas
Read Less Info
Want to know what your home might be worth? Contact us for a FREE valuation!

Our team is ready to help you sell your home for the highest possible price ASAP

"My job is to build a relationship based on trust with our clients. Trusting us to navigate the complexities of real estate transactions seamlessly, ensuring a smooth and rewarding experience from start to finish. We help you achieve your property goals with confidence and peace of mind."
GET MORE INFORMATION






