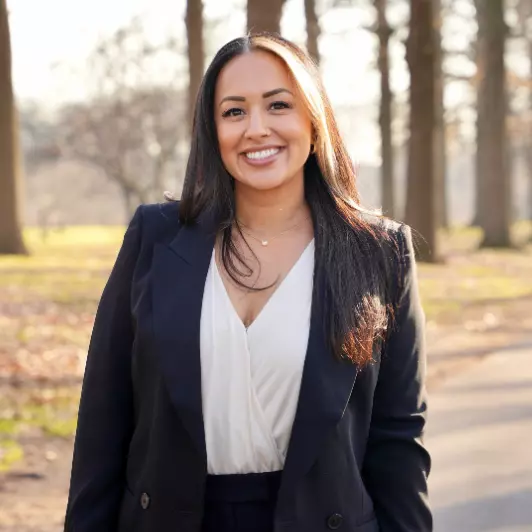$575,000
$584,900
1.7%For more information regarding the value of a property, please contact us for a free consultation.
5 Beds
3.5 Baths
3,280 SqFt
SOLD DATE : 01/08/2021
Key Details
Sold Price $575,000
Property Type Single Family Home
Sub Type Single Family Residence
Listing Status Sold
Purchase Type For Sale
Square Footage 3,280 sqft
Price per Sqft $175
Subdivision Brunswick Gardens
MLS Listing ID 2104918
Sold Date 01/08/21
Style Colonial,Custom Home
Bedrooms 5
Full Baths 3
Half Baths 1
Originating Board CJMLS API
Year Built 2000
Annual Tax Amount $13,241
Tax Year 2019
Lot Size 0.459 Acres
Acres 0.459
Lot Dimensions 100x200
Property Description
Privacy abounds for this custom built 5 BD 3.5 BTH Colonial set on 1/2 acre beautifully landscaped lot. Quiet location-minutes away from NYC Bus, shopping, etc. Offers extended family capabilities. 2-story Foyer flows into formal Living Room w/french doors open to Family Room. Formal Dining Room open to great room which was in-law suite (can be converted back) w/separate bedroom connected to Full Bath & large WIC. Custom Kitchen w/large craftmaid center isle, new quartz tops/backsplash, ss applcs & WI pantry open to Family Room w/wb fp. Spacious Master w/WIC & extra closets & full Bath. Decorative Molding & recessed lighting, 3 zone HVAC, 2 HWHs, House wrap exterior insulation & wall insulation. Large Laundry Room w/extra wall oven & sink. Oversized garage 9 insulated doors w/door to yard & basement. 2 Attics w/pull down stairs. Gorgeous staycation backyard w/27 round AG salt water, heated pool w/deck, fish pond w/waterfall, 12X12 paver patio, gorgeous gardens. Large 10+car driveway.
Location
State NJ
County Middlesex
Community Curbs, Sidewalks
Zoning R20
Rooms
Other Rooms Shed(s)
Basement Partially Finished, Full, Exterior Entry, Recreation Room, Storage Space, Interior Entry, Utility Room, Workshop
Dining Room Formal Dining Room
Kitchen Granite/Corian Countertops, Breakfast Bar, Kitchen Island, Pantry, Eat-in Kitchen, Separate Dining Area
Interior
Interior Features Blinds, Central Vacuum, Drapes-See Remarks, Shades-Existing, Bath Half, 1 Bedroom, Bath Other, Dining Room, Family Room, Entrance Foyer, Kitchen, Laundry Room, Living Room, Other Room(s), 4 Bedrooms, Attic, Bath Main
Heating Zoned, Forced Air
Cooling Central Air, Ceiling Fan(s), Zoned
Flooring Carpet, Laminate, Vinyl-Linoleum, Wood
Fireplaces Number 1
Fireplaces Type Wood Burning
Fireplace true
Window Features Screen/Storm Window,Insulated Windows,Blinds,Drapes,Shades-Existing
Appliance Dishwasher, Dryer, Gas Range/Oven, Microwave, Refrigerator, Washer, Gas Water Heater
Heat Source Natural Gas
Exterior
Exterior Feature Lawn Sprinklers, Open Porch(es), Curbs, Deck, Patio, Door(s)-Storm/Screen, Screen/Storm Window, Enclosed Porch(es), Sidewalk, Storage Shed, Yard, Insulated Pane Windows
Garage Spaces 2.0
Pool Above Ground
Community Features Curbs, Sidewalks
Utilities Available Underground Utilities, Electricity Connected, Natural Gas Connected
Roof Type Asphalt
Handicap Access Stall Shower
Porch Porch, Deck, Patio, Enclosed
Parking Type 2 Car Width, Additional Parking, Asphalt, Garage, Attached, Oversized, Garage Door Opener
Building
Lot Description Near Shopping, Near Train, Level, Near Public Transit
Story 2
Sewer Public Sewer
Water Public
Architectural Style Colonial, Custom Home
Others
Senior Community no
Tax ID 152601400000034212
Ownership Fee Simple
Energy Description Natural Gas
Read Less Info
Want to know what your home might be worth? Contact us for a FREE valuation!

Our team is ready to help you sell your home for the highest possible price ASAP


"My job is to build a relationship based on trust with our clients. Trusting us to navigate the complexities of real estate transactions seamlessly, ensuring a smooth and rewarding experience from start to finish. We help you achieve your property goals with confidence and peace of mind."
GET MORE INFORMATION

