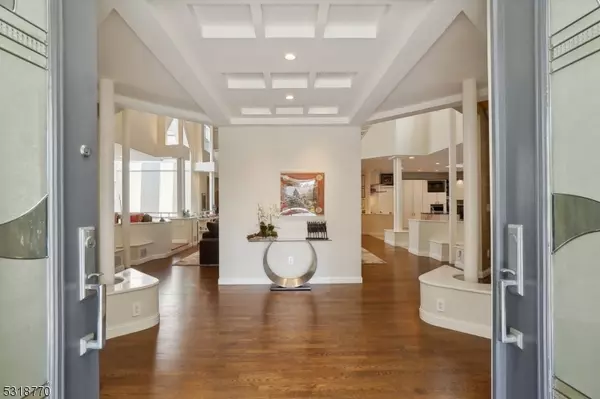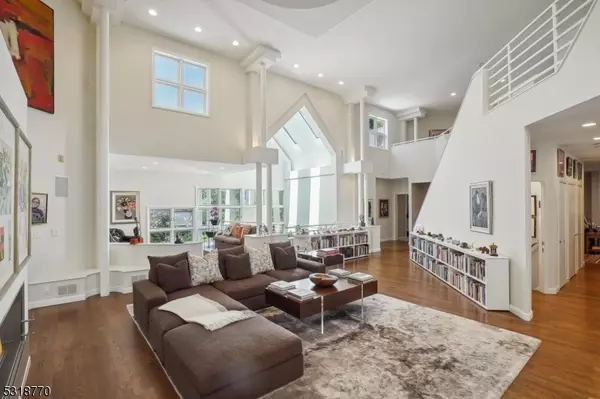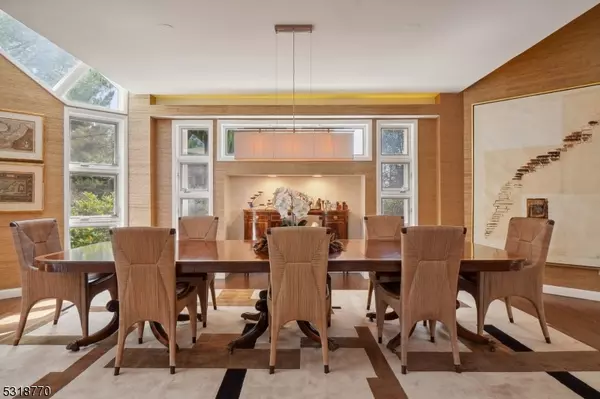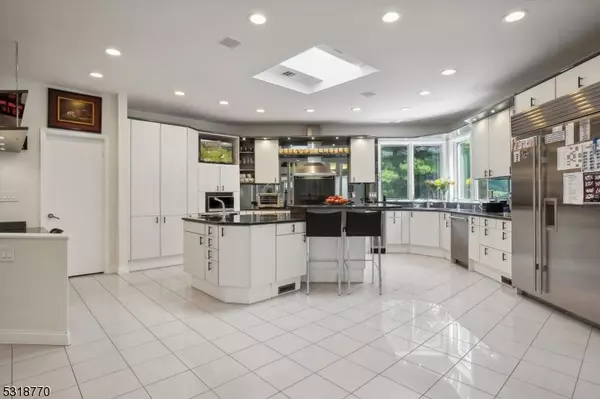5 Beds
7 Baths
10,000 SqFt
5 Beds
7 Baths
10,000 SqFt
Key Details
Property Type Single Family Home
Sub Type Single Family
Listing Status Coming Soon
Purchase Type For Sale
Square Footage 10,000 sqft
Price per Sqft $299
Subdivision Bel Air
MLS Listing ID 3946832
Style Custom Home
Bedrooms 5
Full Baths 6
Half Baths 2
HOA Y/N No
Year Built 1994
Annual Tax Amount $50,585
Tax Year 2024
Lot Size 0.980 Acres
Property Sub-Type Single Family
Property Description
Location
State NJ
County Essex
Zoning Res
Rooms
Family Room 20x29
Basement Finished, Walkout
Master Bathroom Stall Shower
Master Bedroom 1st Floor, Dressing Room, Full Bath, Walk-In Closet
Dining Room Formal Dining Room
Kitchen Center Island, Eat-In Kitchen, Pantry, Separate Dining Area
Interior
Interior Features BarWet, CODetect, Elevator, CeilHigh, JacuzTyp, SecurSys, Skylight, SmokeDet, StallShw, StereoSy, WlkInCls, WndwTret
Heating Gas-Natural
Cooling 4+ Units, Central Air, Multi-Zone Cooling
Flooring Carpeting, Tile, Wood
Fireplaces Number 1
Fireplaces Type Family Room
Heat Source Gas-Natural
Exterior
Exterior Feature Stucco
Parking Features Built-In, DoorOpnr, InEntrnc, Oversize
Garage Spaces 3.0
Utilities Available Electric, Gas-Natural
Roof Type Asphalt Shingle, Flat
Building
Lot Description Cul-De-Sac, Level Lot
Sewer Public Sewer
Water Public Water
Architectural Style Custom Home
Others
Senior Community No
Ownership Fee Simple

"My job is to build a relationship based on trust with our clients. Trusting us to navigate the complexities of real estate transactions seamlessly, ensuring a smooth and rewarding experience from start to finish. We help you achieve your property goals with confidence and peace of mind."
GET MORE INFORMATION






