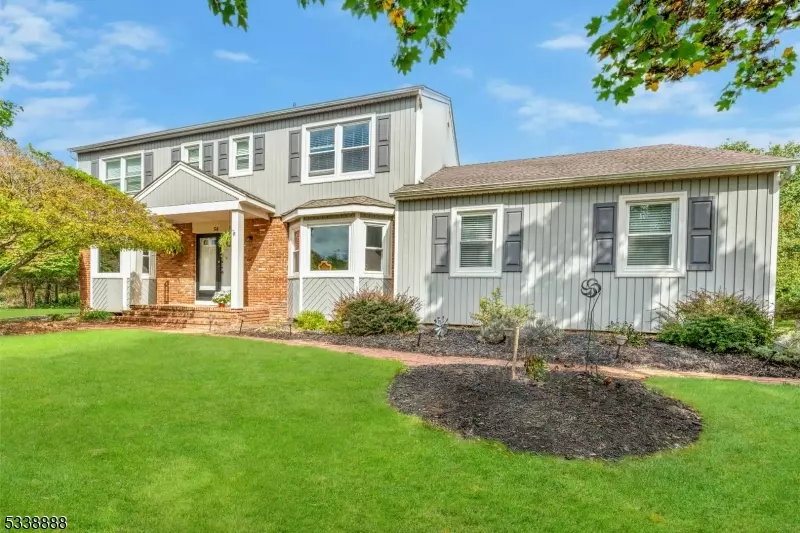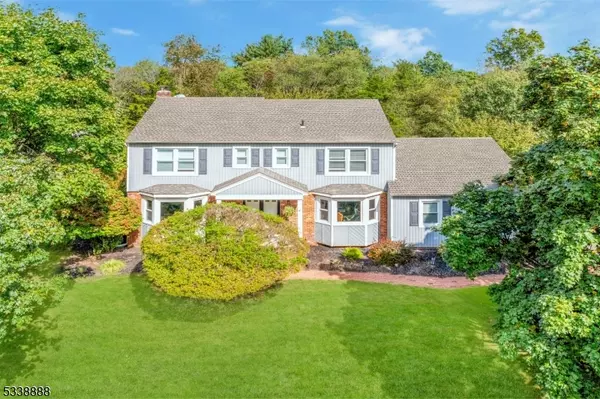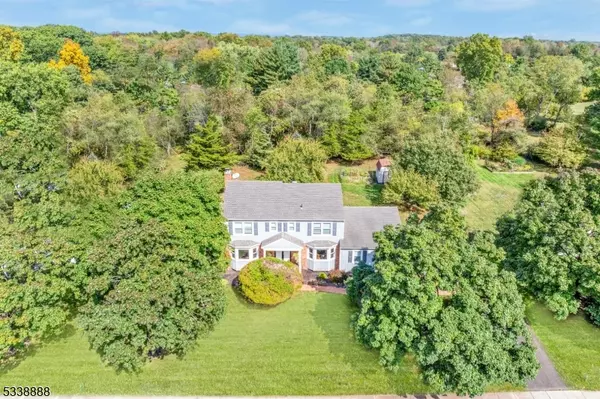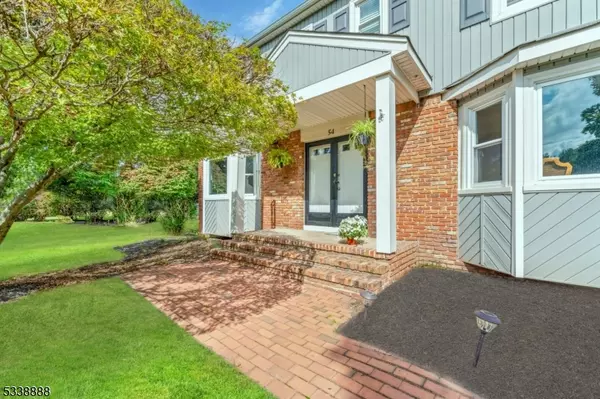4 Beds
2.5 Baths
2,932 SqFt
4 Beds
2.5 Baths
2,932 SqFt
OPEN HOUSE
Sun Feb 23, 12:00pm - 3:00pm
Key Details
Property Type Single Family Home
Sub Type Single Family
Listing Status Active
Purchase Type For Sale
Square Footage 2,932 sqft
Price per Sqft $306
Subdivision The Seasons
MLS Listing ID 3946811
Style Colonial
Bedrooms 4
Full Baths 2
Half Baths 1
HOA Y/N No
Year Built 1981
Annual Tax Amount $14,919
Tax Year 2024
Lot Size 0.410 Acres
Property Sub-Type Single Family
Property Description
Location
State NJ
County Somerset
Zoning RESIDENTIAL
Rooms
Family Room 19x15
Basement Finished, Full
Master Bathroom Stall Shower
Master Bedroom Full Bath, Walk-In Closet
Dining Room Formal Dining Room
Kitchen Breakfast Bar, Center Island
Interior
Interior Features Blinds, CODetect, FireExtg, SmokeDet, StallShw, TubShowr, WlkInCls
Heating Gas-Natural
Cooling 1 Unit, Ceiling Fan, Central Air
Flooring Laminate, Tile, Wood
Fireplaces Number 1
Fireplaces Type Family Room, Wood Burning
Heat Source Gas-Natural
Exterior
Exterior Feature Brick, Vinyl Siding
Parking Features Attached Garage
Garage Spaces 2.0
Utilities Available All Underground, Electric, Gas-Natural
Roof Type Asphalt Shingle
Building
Lot Description Level Lot
Sewer Public Sewer, Sewer Charge Extra
Water Public Water, Water Charge Extra
Architectural Style Colonial
Schools
Elementary Schools Woods Rd
Middle Schools Hillsboro
High Schools Hillsboro
Others
Senior Community No
Ownership Fee Simple

"My job is to build a relationship based on trust with our clients. Trusting us to navigate the complexities of real estate transactions seamlessly, ensuring a smooth and rewarding experience from start to finish. We help you achieve your property goals with confidence and peace of mind."
GET MORE INFORMATION






