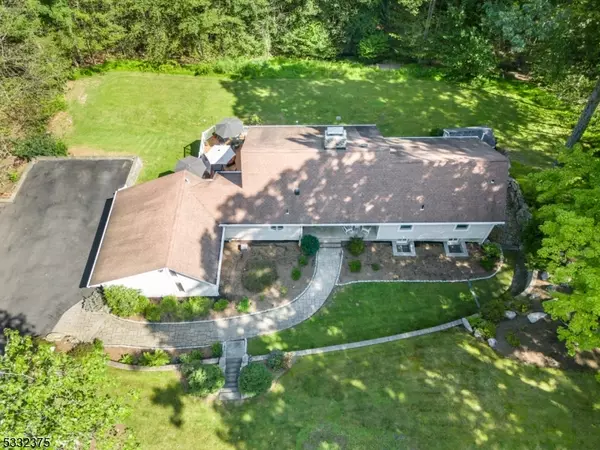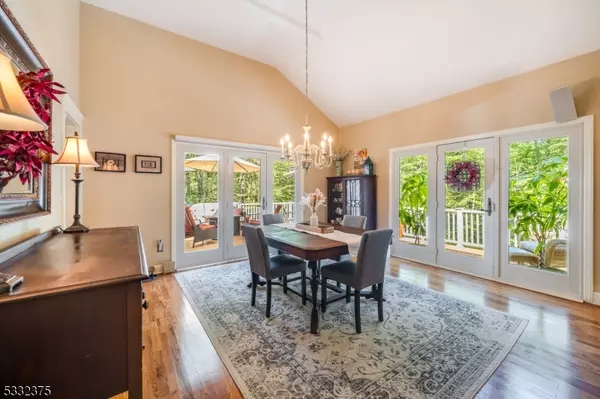4 Beds
2.5 Baths
2.13 Acres Lot
4 Beds
2.5 Baths
2.13 Acres Lot
Key Details
Property Type Single Family Home
Sub Type Single Family
Listing Status Under Contract
Purchase Type For Sale
MLS Listing ID 3943531
Style Raised Ranch
Bedrooms 4
Full Baths 2
Half Baths 1
HOA Y/N No
Year Built 1978
Annual Tax Amount $12,954
Tax Year 2024
Lot Size 2.130 Acres
Property Sub-Type Single Family
Property Description
Location
State NJ
County Morris
Rooms
Basement Finished-Partially, Full, Walkout
Master Bathroom Jetted Tub, Stall Shower
Master Bedroom Full Bath, Walk-In Closet
Dining Room Formal Dining Room
Kitchen Eat-In Kitchen, Pantry
Interior
Interior Features CODetect, JacuzTyp, SmokeDet, StallShw, WlkInCls
Heating Gas-Natural
Cooling 1 Unit, Central Air
Flooring Carpeting, Tile, Wood
Fireplaces Number 2
Fireplaces Type Living Room, Rec Room
Heat Source Gas-Natural
Exterior
Exterior Feature Vinyl Siding
Parking Features Attached Garage
Garage Spaces 2.0
Utilities Available Electric, Gas-Natural
Roof Type Asphalt Shingle
Building
Lot Description Backs to Park Land, Cul-De-Sac, Level Lot
Sewer Septic
Water Well
Architectural Style Raised Ranch
Schools
Elementary Schools Dickerson
Middle Schools Blackriver
High Schools W.M.Mendham
Others
Senior Community No
Ownership Fee Simple

"My job is to build a relationship based on trust with our clients. Trusting us to navigate the complexities of real estate transactions seamlessly, ensuring a smooth and rewarding experience from start to finish. We help you achieve your property goals with confidence and peace of mind."
GET MORE INFORMATION






