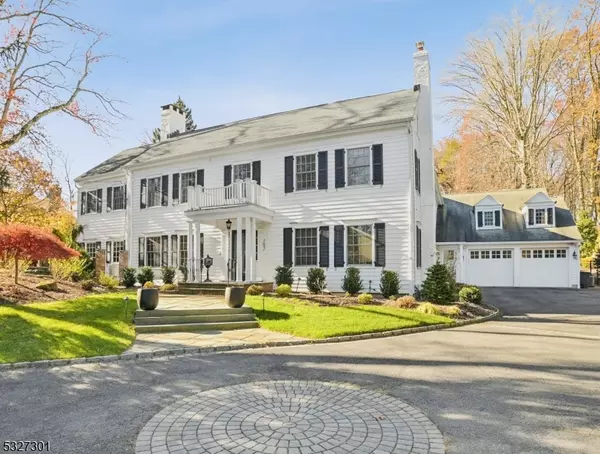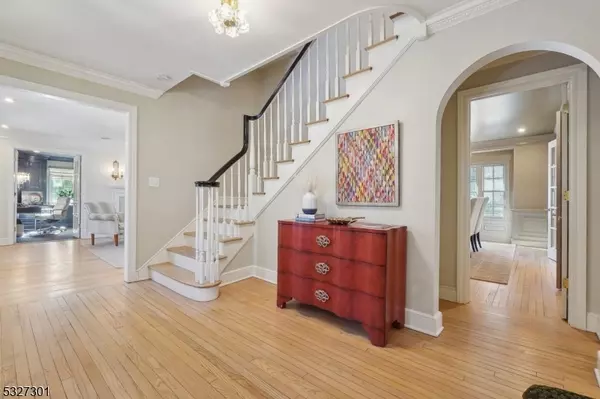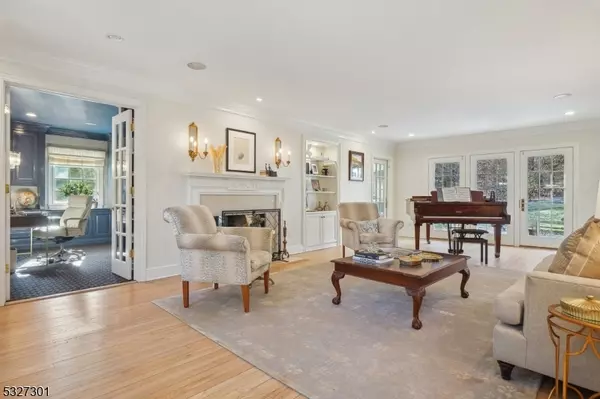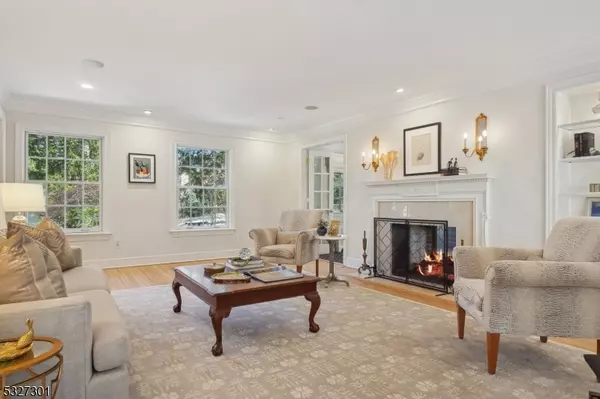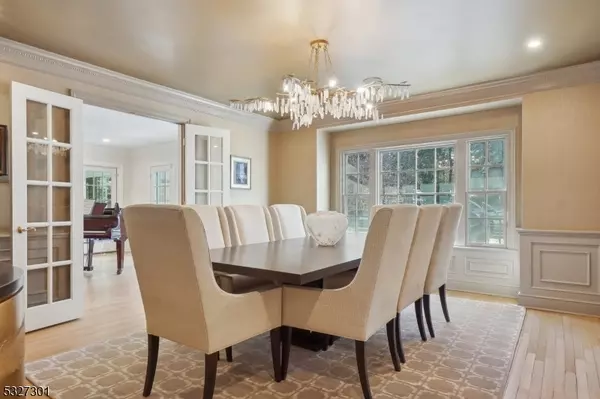6 Beds
5 Baths
8,060 SqFt
6 Beds
5 Baths
8,060 SqFt
Key Details
Property Type Single Family Home
Sub Type Single Family
Listing Status Active
Purchase Type For Sale
Square Footage 8,060 sqft
Price per Sqft $421
Subdivision Old Short Hills
MLS Listing ID 3941418
Style Colonial
Bedrooms 6
Full Baths 4
Half Baths 2
HOA Y/N No
Year Built 1937
Annual Tax Amount $49,857
Tax Year 2023
Lot Size 0.740 Acres
Property Description
Location
State NJ
County Essex
Zoning RESIDENTIAL
Rooms
Family Room 18x27
Basement Finished, Full
Master Bathroom Bidet, Soaking Tub, Stall Shower
Master Bedroom Fireplace, Full Bath, Other Room, Sitting Room, Walk-In Closet
Dining Room Formal Dining Room
Kitchen Breakfast Bar, Center Island, Eat-In Kitchen, Pantry, Separate Dining Area
Interior
Interior Features BarWet, Blinds, CeilHigh, HotTub, SecurSys, SoakTub, WlkInCls
Heating Gas-Natural
Cooling 2 Units, Central Air, Multi-Zone Cooling
Flooring Marble, Tile, Wood
Fireplaces Number 4
Fireplaces Type Bedroom 1, Family Room, Gas Fireplace, Library, Living Room
Heat Source Gas-Natural
Exterior
Exterior Feature Clapboard
Parking Features Attached, Finished, DoorOpnr, InEntrnc, Oversize
Garage Spaces 2.0
Utilities Available Gas-Natural
Roof Type Asphalt Shingle
Building
Lot Description Level Lot, Wooded Lot
Sewer Public Sewer, Sewer Charge Extra
Water Public Water, Water Charge Extra
Architectural Style Colonial
Schools
Elementary Schools Hartshorn
Middle Schools Millburn
High Schools Millburn
Others
Senior Community No
Ownership Fee Simple

"My job is to build a relationship based on trust with our clients. Trusting us to navigate the complexities of real estate transactions seamlessly, ensuring a smooth and rewarding experience from start to finish. We help you achieve your property goals with confidence and peace of mind."
GET MORE INFORMATION


