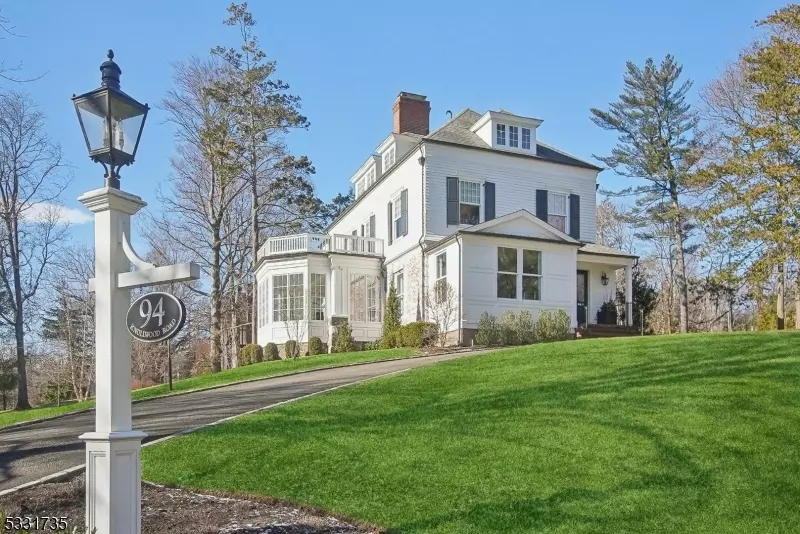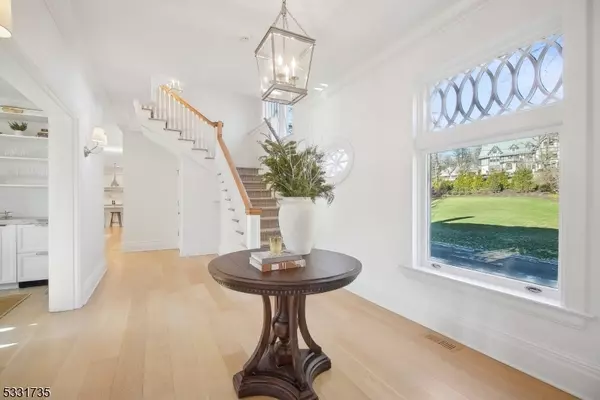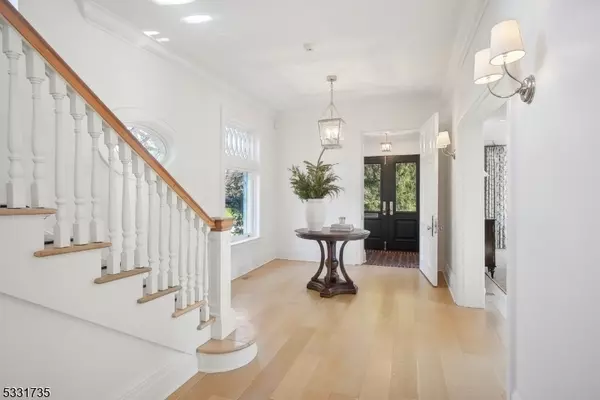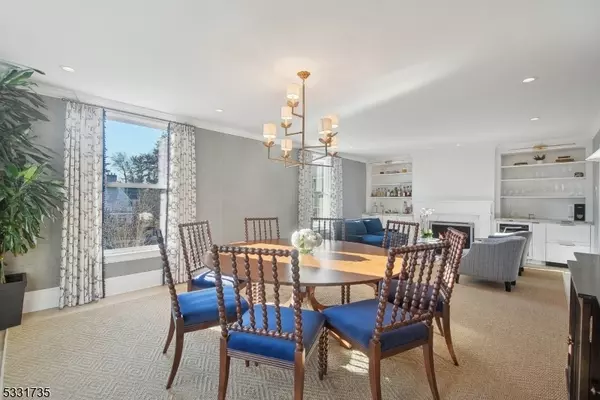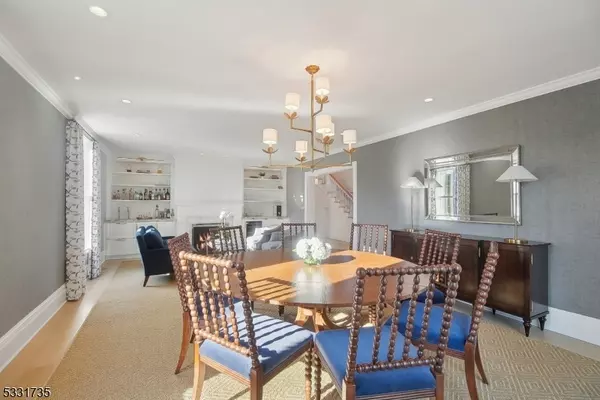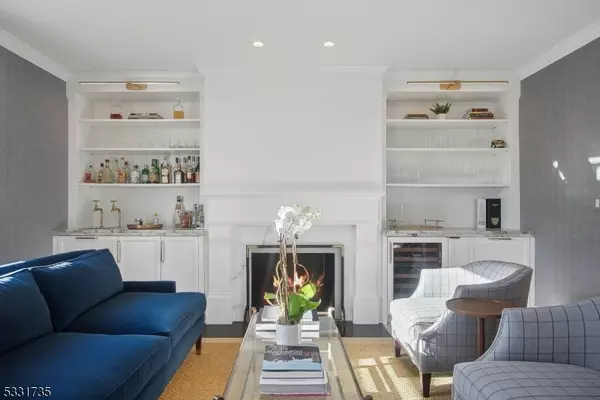5 Beds
4.5 Baths
1.03 Acres Lot
5 Beds
4.5 Baths
1.03 Acres Lot
Key Details
Property Type Single Family Home
Sub Type Single Family
Listing Status Active
Purchase Type For Sale
Subdivision Glenwood
MLS Listing ID 3941034
Style Colonial
Bedrooms 5
Full Baths 4
Half Baths 1
HOA Y/N No
Year Built 1900
Annual Tax Amount $36,365
Tax Year 2024
Lot Size 1.030 Acres
Property Description
Location
State NJ
County Essex
Zoning Residential
Rooms
Family Room 21x15
Basement Bilco-Style Door, Unfinished
Master Bathroom Soaking Tub, Stall Shower
Master Bedroom Dressing Room, Full Bath, Walk-In Closet
Dining Room Formal Dining Room
Kitchen Center Island, Eat-In Kitchen, Pantry
Interior
Interior Features BarWet, CODetect, AlrmFire, FireExtg, CeilHigh, SecurSys, SmokeDet, SoakTub, StallShw, WlkInCls
Heating Gas-Natural
Cooling 3 Units, Central Air, Multi-Zone Cooling
Flooring Marble, Tile, Wood
Fireplaces Number 3
Fireplaces Type Family Room, Library, Living Room, Wood Burning
Heat Source Gas-Natural
Exterior
Exterior Feature Brick, Clapboard
Parking Features Detached Garage, Garage Door Opener
Garage Spaces 2.0
Utilities Available Electric, Gas-Natural
Roof Type Asphalt Shingle
Building
Lot Description Open Lot
Sewer Public Sewer, Sewer Charge Extra
Water Public Water, Water Charge Extra
Architectural Style Colonial
Schools
Elementary Schools Glenwood
Middle Schools Millburn
High Schools Millburn
Others
Senior Community No
Ownership Fee Simple

"My job is to build a relationship based on trust with our clients. Trusting us to navigate the complexities of real estate transactions seamlessly, ensuring a smooth and rewarding experience from start to finish. We help you achieve your property goals with confidence and peace of mind."
GET MORE INFORMATION

