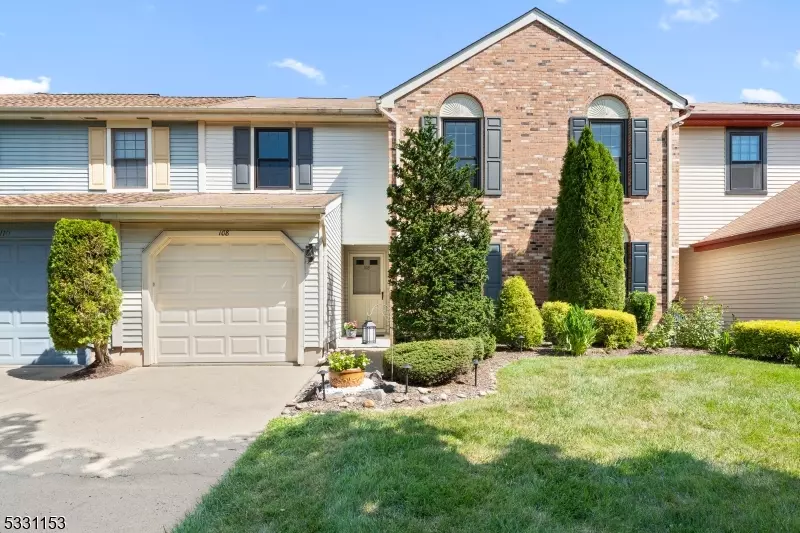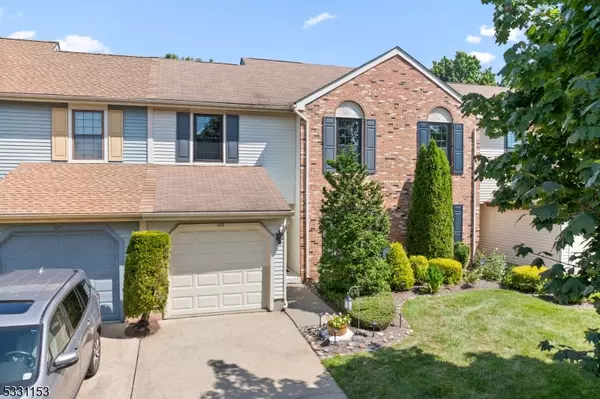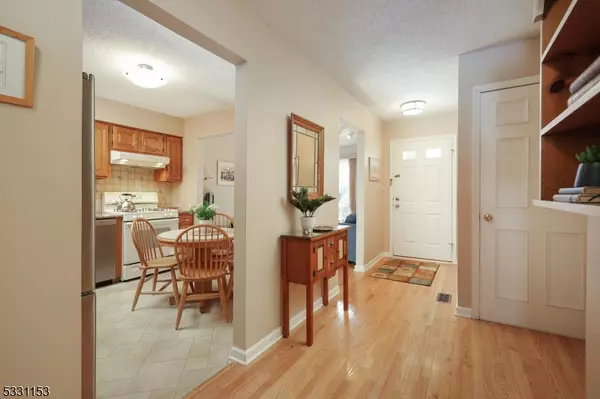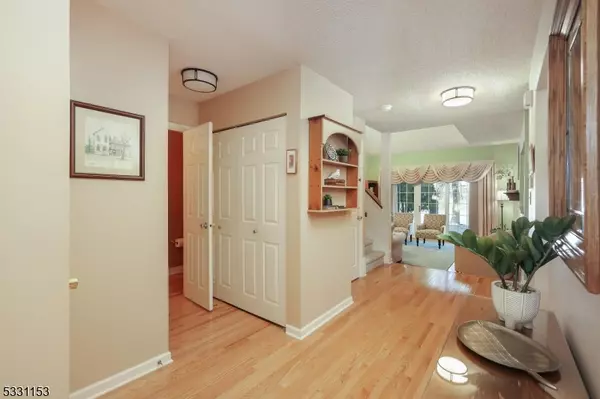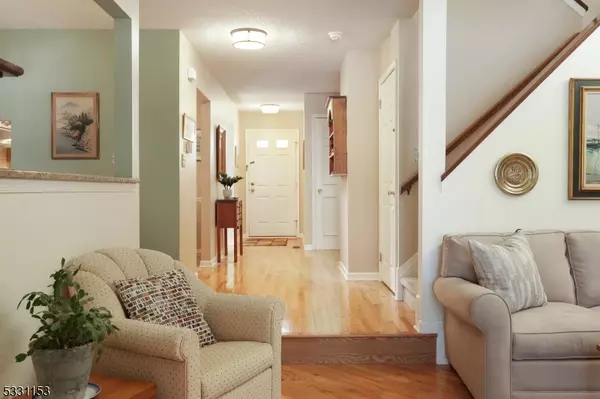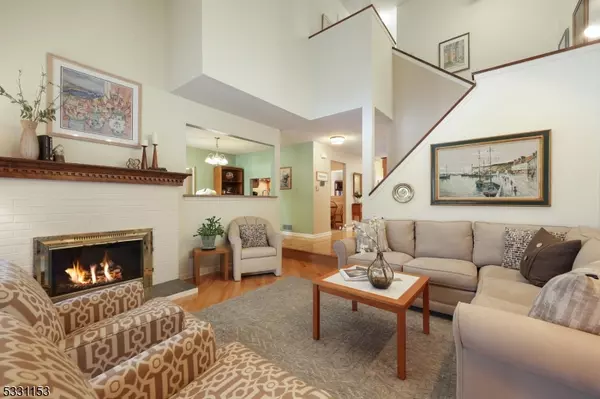3 Beds
2.5 Baths
1,521 SqFt
3 Beds
2.5 Baths
1,521 SqFt
Key Details
Property Type Townhouse
Sub Type Townhouse-Interior
Listing Status Under Contract
Purchase Type For Sale
Square Footage 1,521 sqft
Price per Sqft $322
Subdivision Weybridge
MLS Listing ID 3940449
Style Townhouse-Interior, Multi Floor Unit
Bedrooms 3
Full Baths 2
Half Baths 1
HOA Fees $300/mo
HOA Y/N Yes
Year Built 1985
Annual Tax Amount $8,644
Tax Year 2024
Lot Size 3,484 Sqft
Property Description
Location
State NJ
County Somerset
Rooms
Basement Full
Master Bathroom Stall Shower
Master Bedroom Full Bath, Walk-In Closet
Dining Room Formal Dining Room
Kitchen Eat-In Kitchen
Interior
Interior Features Blinds, CeilCath, CeilHigh, SmokeDet, StallShw, TrckLght, TubShowr, WlkInCls, WndwTret
Heating Gas-Natural
Cooling 1 Unit, Ceiling Fan, Central Air
Flooring Carpeting, Tile, Wood
Fireplaces Number 1
Fireplaces Type Family Room, Wood Burning
Heat Source Gas-Natural
Exterior
Exterior Feature Aluminum Siding, Brick
Parking Features Attached Garage
Garage Spaces 1.0
Pool Association Pool
Utilities Available All Underground, Electric, Gas-Natural
Roof Type Composition Shingle
Building
Lot Description Cul-De-Sac, Level Lot
Sewer Public Sewer
Water Public Water
Architectural Style Townhouse-Interior, Multi Floor Unit
Schools
Elementary Schools Hillsboro
Middle Schools Hillsboro
High Schools Hillsboro
Others
Pets Allowed Yes
Senior Community No
Ownership Fee Simple

"My job is to build a relationship based on trust with our clients. Trusting us to navigate the complexities of real estate transactions seamlessly, ensuring a smooth and rewarding experience from start to finish. We help you achieve your property goals with confidence and peace of mind."
GET MORE INFORMATION

