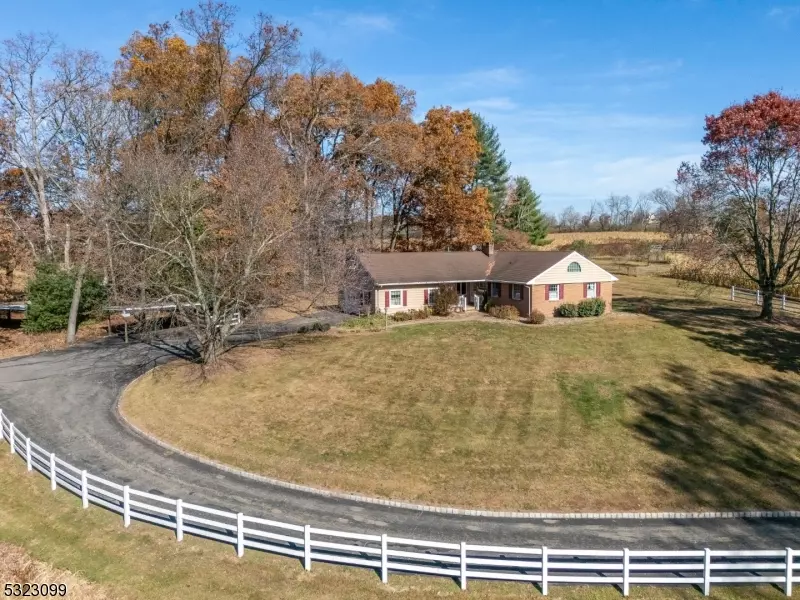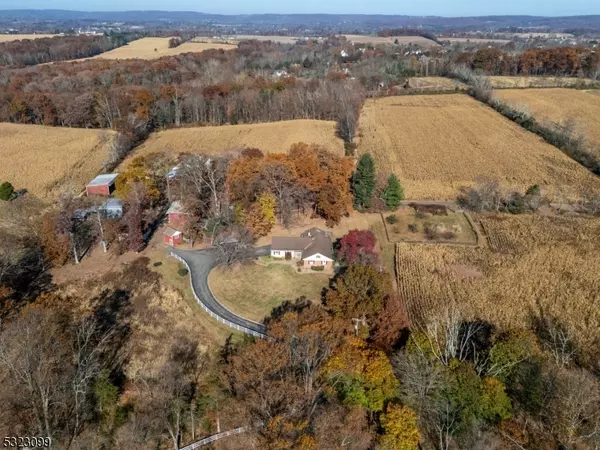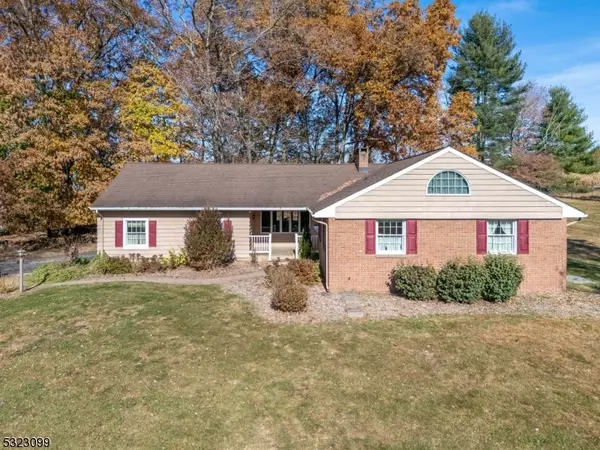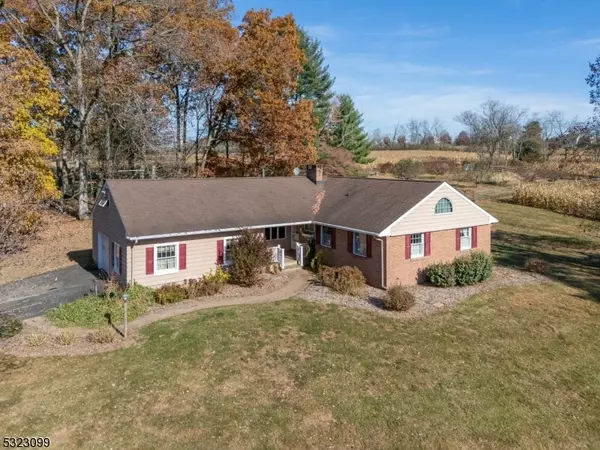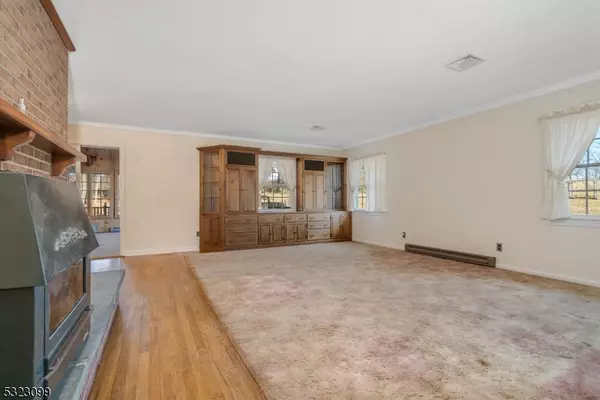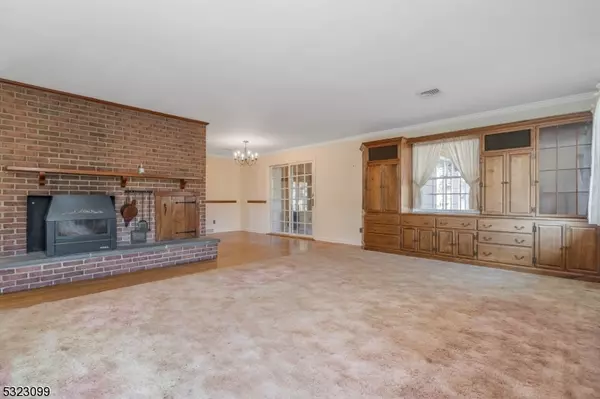3 Beds
2.5 Baths
43 Acres Lot
3 Beds
2.5 Baths
43 Acres Lot
Key Details
Property Type Single Family Home
Sub Type Single Family
Listing Status Active
Purchase Type For Sale
MLS Listing ID 3939606
Style Ranch
Bedrooms 3
Full Baths 2
Half Baths 1
HOA Y/N No
Year Built 1961
Annual Tax Amount $11,412
Tax Year 2024
Lot Size 43.000 Acres
Property Description
Location
State NJ
County Hunterdon
Rooms
Family Room 19x18
Basement Finished-Partially
Master Bathroom Stall Shower
Master Bedroom 1st Floor, Full Bath
Dining Room Living/Dining Combo
Kitchen Eat-In Kitchen
Interior
Interior Features CeilBeam, CODetect, CeilCath, Skylight, SmokeDet, StallShw
Heating OilAbIn
Cooling Ceiling Fan, Central Air
Flooring Tile, Wood
Fireplaces Number 3
Fireplaces Type Heatolator, Insert, Living Room, Rec Room, See Remarks, Wood Burning
Heat Source OilAbIn
Exterior
Exterior Feature Brick, Wood
Parking Features Attached, Finished, DoorOpnr, InEntrnc, Loft, Oversize
Garage Spaces 1.0
Utilities Available Electric, Gas-Propane
Roof Type Asphalt Shingle
Building
Lot Description Open Lot, Skyline View, Stream On Lot
Sewer Septic
Water Well
Architectural Style Ranch
Schools
Elementary Schools Alexandria
Middle Schools Alexandria
High Schools Del.Valley
Others
Senior Community No
Ownership Fee Simple

"My job is to build a relationship based on trust with our clients. Trusting us to navigate the complexities of real estate transactions seamlessly, ensuring a smooth and rewarding experience from start to finish. We help you achieve your property goals with confidence and peace of mind."
GET MORE INFORMATION

