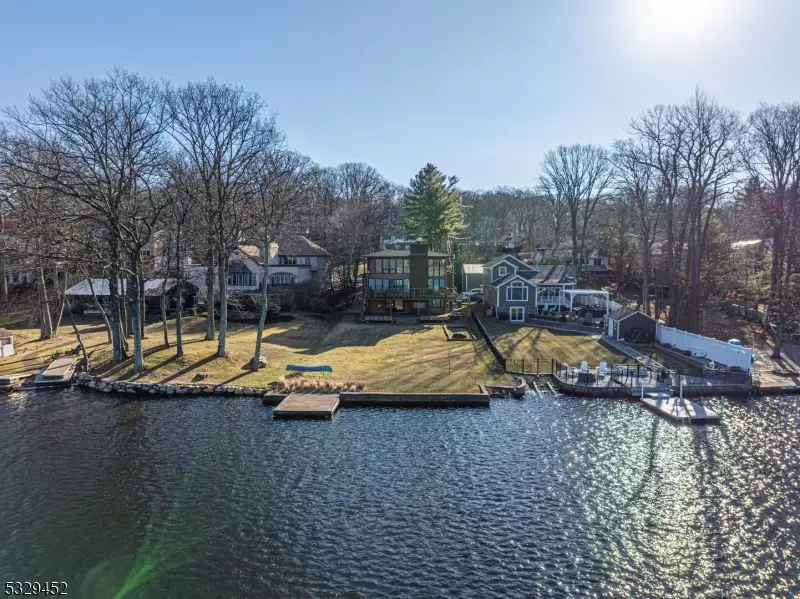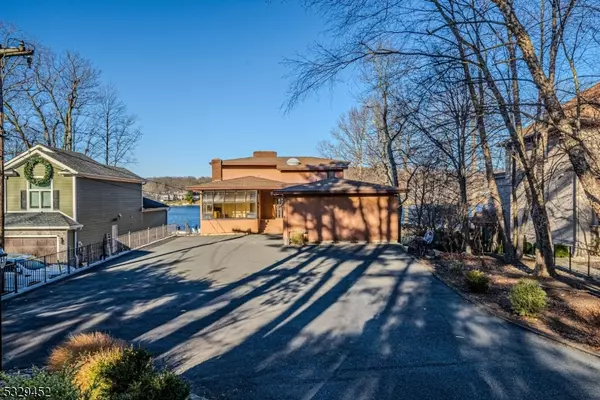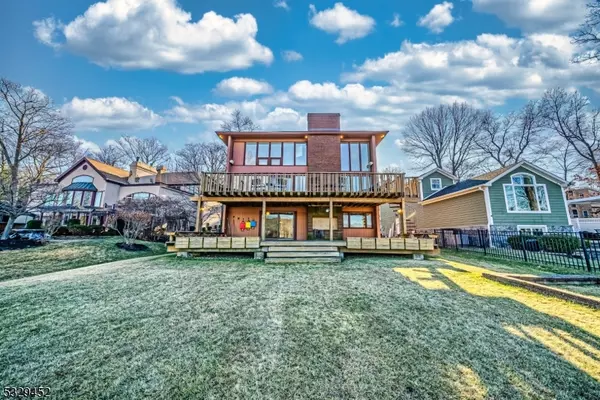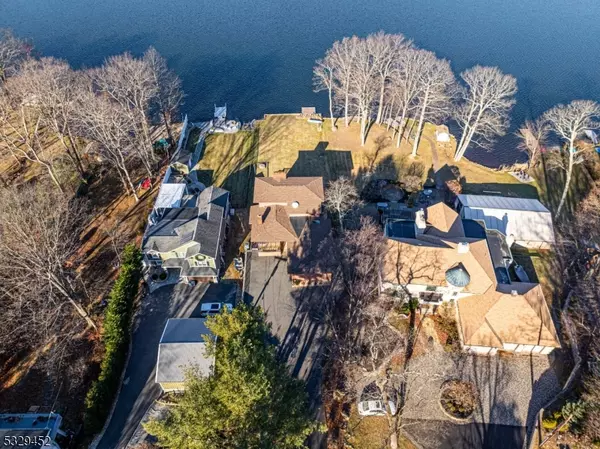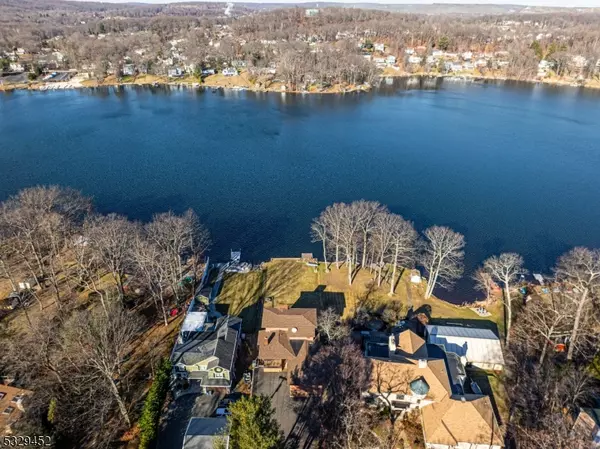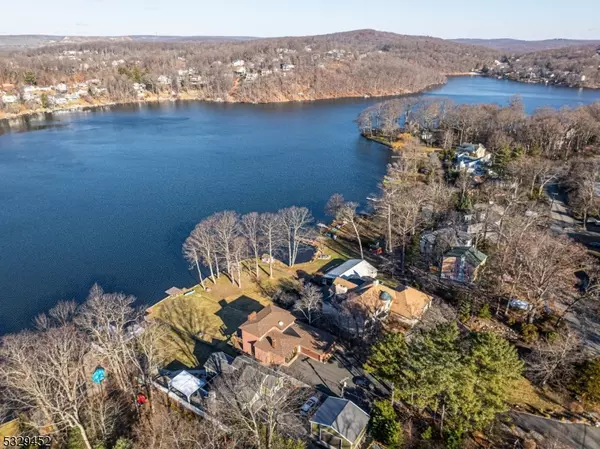6 Beds
4 Baths
0.5 Acres Lot
6 Beds
4 Baths
0.5 Acres Lot
Key Details
Property Type Single Family Home
Sub Type Single Family
Listing Status Active
Purchase Type For Sale
Subdivision White Meadow Lake
MLS Listing ID 3938687
Style Custom Home
Bedrooms 6
Full Baths 4
HOA Fees $865/ann
HOA Y/N Yes
Year Built 1972
Annual Tax Amount $17,301
Tax Year 2024
Lot Size 0.500 Acres
Property Description
Location
State NJ
County Morris
Zoning RES
Rooms
Family Room 19x16
Basement Finished, Walkout
Master Bathroom Tub Shower
Master Bedroom Full Bath
Dining Room Living/Dining Combo
Kitchen Breakfast Bar, Country Kitchen
Interior
Interior Features BarWet, CODetect, CedrClst, FireExtg, CeilHigh, SecurSys, Skylight, SmokeDet, TubShowr
Heating Gas-Natural
Cooling Central Air
Flooring Carpeting, Tile, Wood
Fireplaces Number 1
Fireplaces Type Living Room, Wood Burning
Heat Source Gas-Natural
Exterior
Exterior Feature CedarSid
Parking Features Attached Garage
Garage Spaces 2.0
Utilities Available Electric, Gas-Natural, Gas-Propane
Roof Type Asphalt Shingle
Building
Lot Description Lake Front, Level Lot, Waterfront
Sewer Public Sewer
Water Public Water
Architectural Style Custom Home
Schools
Elementary Schools Stonybrook
Middle Schools Copeland
High Schools Morrishill
Others
Pets Allowed Yes
Senior Community No
Ownership Fee Simple

"My job is to build a relationship based on trust with our clients. Trusting us to navigate the complexities of real estate transactions seamlessly, ensuring a smooth and rewarding experience from start to finish. We help you achieve your property goals with confidence and peace of mind."
GET MORE INFORMATION

