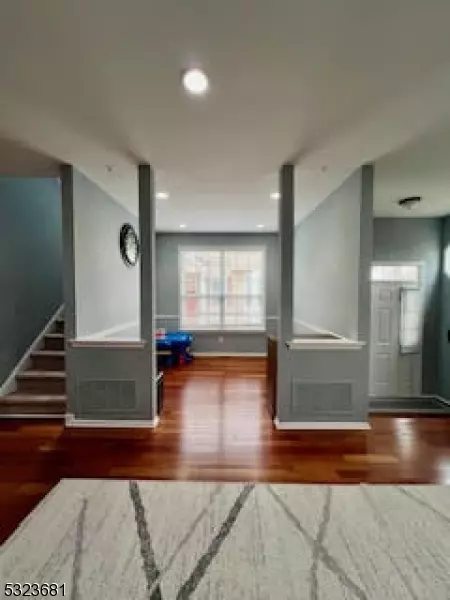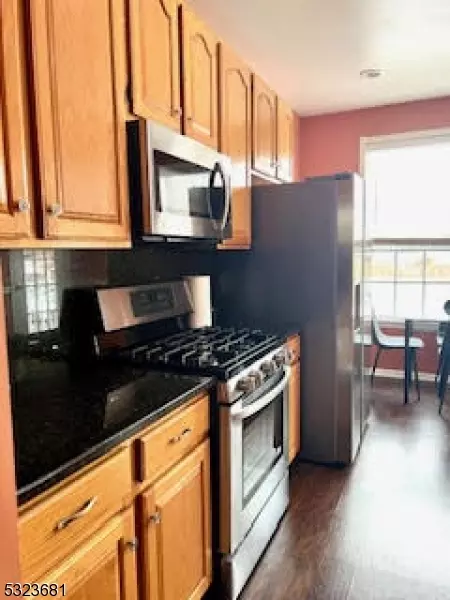
3 Beds
2.5 Baths
3,484 Sqft Lot
3 Beds
2.5 Baths
3,484 Sqft Lot
Key Details
Property Type Condo
Sub Type Condo/Coop/Townhouse
Listing Status Active
Purchase Type For Rent
Subdivision Townsende
MLS Listing ID 3934140
Style Multi Floor Unit, Townhouse-End Unit
Bedrooms 3
Full Baths 2
Half Baths 1
HOA Y/N No
Year Built 1997
Lot Size 3,484 Sqft
Property Description
Location
State NJ
County Hunterdon
Rooms
Family Room 15x13
Other Rooms 1/2 Bath, Eat-In Kitchen, Separate Dining Area, Stall Shower, Stall Shower and Tub, Walk-In Closet
Basement Finished-Partially
Dining Room 14x11
Kitchen 14x11
Interior
Interior Features Carbon Monoxide Detector, Fire Extinguisher, Smoke Detector, Walk-In Closet, Window Treatments
Cooling 1 Unit, Ceiling Fan, Central Air
Flooring Carpeting, Tile, Vinyl-Linoleum, Wood
Inclusions Maintenance-Common Area, Trash Removal
Exterior
Exterior Feature Gazebo, Sidewalk, Tennis
Garage Attached Garage, Garage Parking
Garage Spaces 2.0
Utilities Available All Underground
Parking Type 2 Car Width, Parking Lot-Shared
Building
Sewer Public Sewer
Water Public Water
Architectural Style Multi Floor Unit, Townhouse-End Unit
Schools
Elementary Schools Fa Desmares Es
Middle Schools Jp Case Ms
High Schools Hunterdon Cent
Others
Pets Allowed No
Senior Community No


"My job is to build a relationship based on trust with our clients. Trusting us to navigate the complexities of real estate transactions seamlessly, ensuring a smooth and rewarding experience from start to finish. We help you achieve your property goals with confidence and peace of mind."
GET MORE INFORMATION






