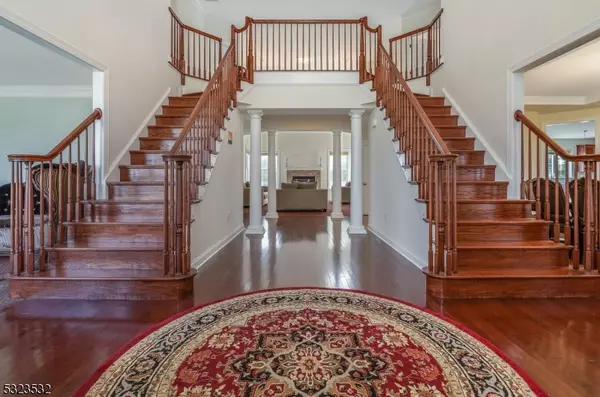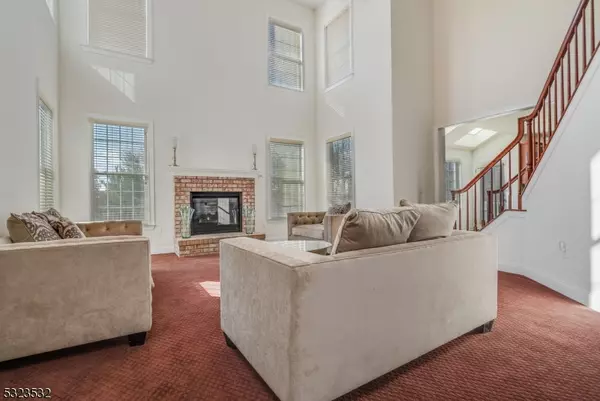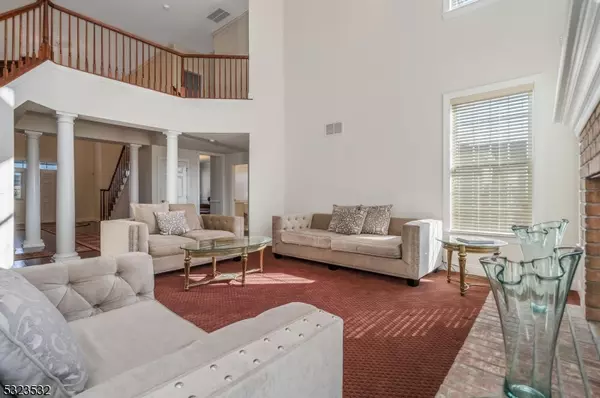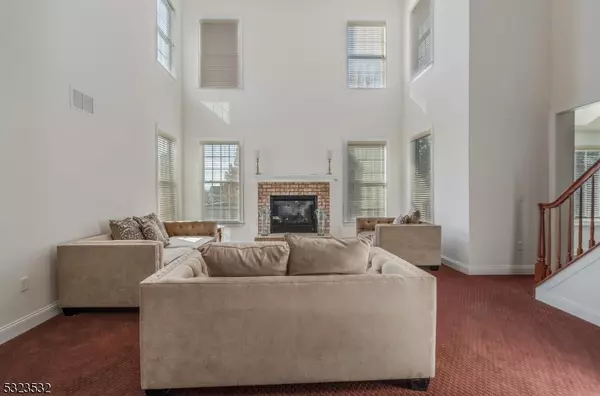
5 Beds
4 Baths
0.75 Acres Lot
5 Beds
4 Baths
0.75 Acres Lot
Key Details
Property Type Single Family Home
Sub Type Single Family
Listing Status Active
Purchase Type For Sale
Subdivision Mountainview At Hunterdon
MLS Listing ID 3933492
Style Colonial
Bedrooms 5
Full Baths 4
HOA Fees $85/mo
HOA Y/N Yes
Year Built 2016
Annual Tax Amount $21,834
Tax Year 2024
Lot Size 0.750 Acres
Property Description
Location
State NJ
County Hunterdon
Rooms
Family Room 20x17
Basement Finished-Partially, Full, Walkout
Master Bathroom Soaking Tub, Stall Shower
Master Bedroom Full Bath, Sitting Room, Walk-In Closet
Dining Room Formal Dining Room
Kitchen Breakfast Bar, Eat-In Kitchen, Pantry
Interior
Interior Features CODetect, FireExtg, CeilHigh, SmokeDet, SoakTub, TubShowr, WlkInCls
Heating Gas-Natural
Cooling 2 Units, Central Air
Flooring Tile, Wood
Fireplaces Number 1
Fireplaces Type Family Room
Heat Source Gas-Natural
Exterior
Exterior Feature Stone, Vinyl Siding
Garage Attached Garage, Garage Door Opener
Garage Spaces 3.0
Utilities Available All Underground, Electric, Gas-Natural
Roof Type Asphalt Shingle
Parking Type Blacktop
Building
Lot Description Cul-De-Sac, Open Lot
Sewer Public Sewer
Water Public Water
Architectural Style Colonial
Schools
Elementary Schools R Hunter Es
Middle Schools Jp Case Ms
High Schools Hunterdon Cent
Others
Senior Community No
Ownership Fee Simple


"My job is to build a relationship based on trust with our clients. Trusting us to navigate the complexities of real estate transactions seamlessly, ensuring a smooth and rewarding experience from start to finish. We help you achieve your property goals with confidence and peace of mind."
GET MORE INFORMATION






