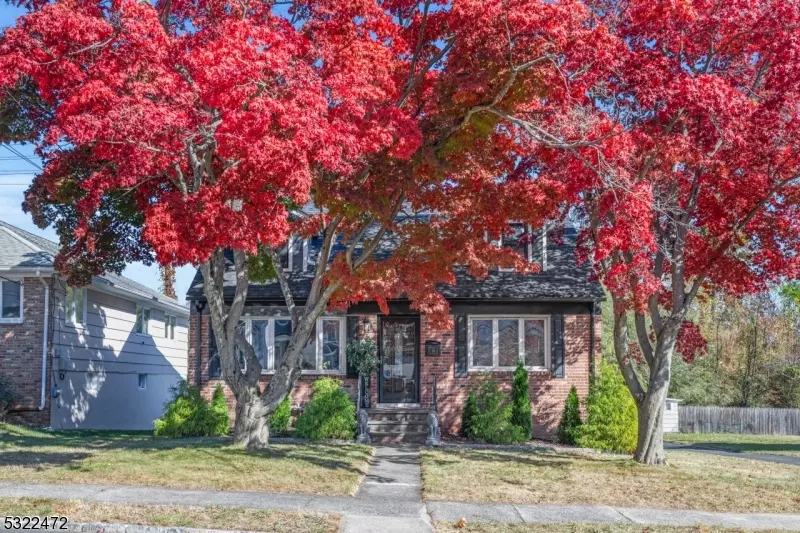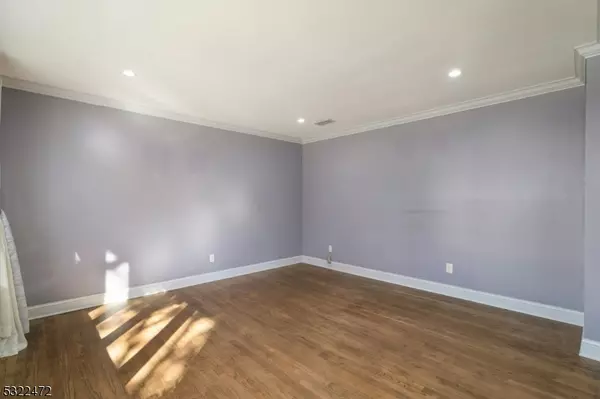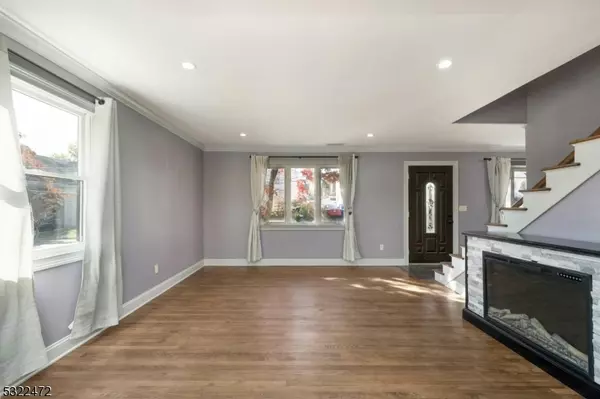
3 Beds
2.5 Baths
8,276 Sqft Lot
3 Beds
2.5 Baths
8,276 Sqft Lot
Key Details
Property Type Single Family Home
Sub Type Single Family
Listing Status Under Contract
Purchase Type For Sale
MLS Listing ID 3933485
Style Cape Cod, Custom Home
Bedrooms 3
Full Baths 2
Half Baths 1
HOA Y/N No
Year Built 1952
Annual Tax Amount $8,632
Tax Year 2023
Lot Size 8,276 Sqft
Property Description
Location
State NJ
County Union
Rooms
Basement Finished, Full, Walkout
Master Bathroom Stall Shower
Master Bedroom Dressing Room
Dining Room Living/Dining Combo
Kitchen Breakfast Bar, Eat-In Kitchen, Pantry
Interior
Interior Features CODetect, Shades, SmokeDet, StallShw
Heating Gas-Natural
Cooling 1 Unit, Central Air, Multi-Zone Cooling
Flooring Carpeting, Laminate, Tile, Wood
Fireplaces Number 1
Fireplaces Type Imitation
Heat Source Gas-Natural
Exterior
Exterior Feature Composition Siding
Garage Detached Garage, Garage Door Opener, Loft Storage, Oversize Garage, Pull Down Stairs
Garage Spaces 2.0
Utilities Available Electric, Gas-Natural
Roof Type Asphalt Shingle
Building
Lot Description Level Lot
Sewer Public Sewer
Water Public Water
Architectural Style Cape Cod, Custom Home
Schools
Elementary Schools Jefferson
Middle Schools Summit Ms
High Schools Summit Hs
Others
Senior Community No
Ownership Fee Simple


"My job is to build a relationship based on trust with our clients. Trusting us to navigate the complexities of real estate transactions seamlessly, ensuring a smooth and rewarding experience from start to finish. We help you achieve your property goals with confidence and peace of mind."
GET MORE INFORMATION






