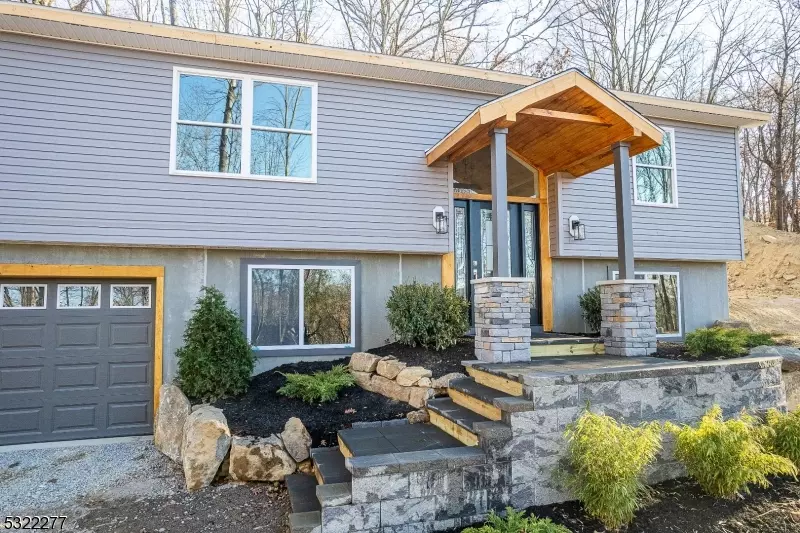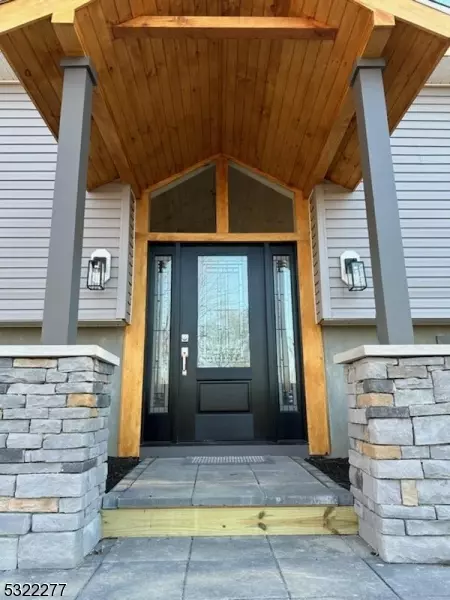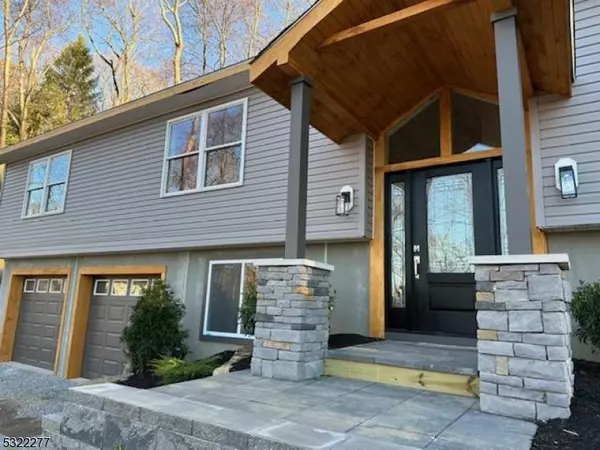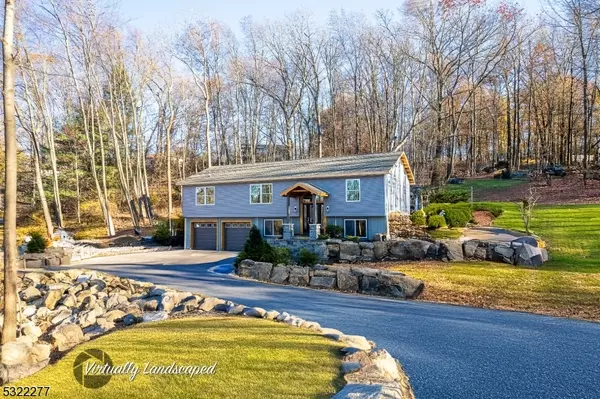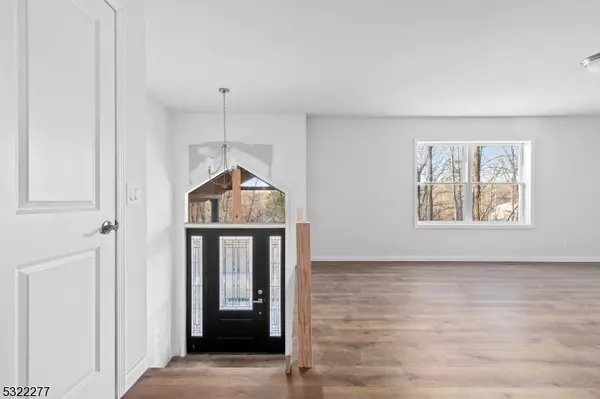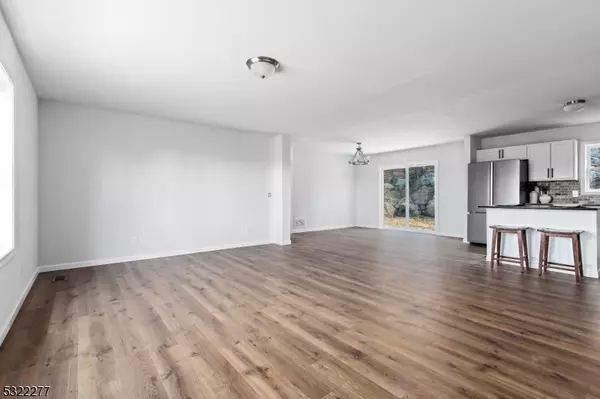3 Beds
2 Baths
1.74 Acres Lot
3 Beds
2 Baths
1.74 Acres Lot
Key Details
Property Type Single Family Home
Sub Type Single Family
Listing Status Under Contract
Purchase Type For Sale
MLS Listing ID 3933076
Style Custom Home, Bi-Level
Bedrooms 3
Full Baths 2
HOA Y/N No
Year Built 2024
Annual Tax Amount $1,615
Tax Year 2023
Lot Size 1.740 Acres
Property Description
Location
State NJ
County Sussex
Rooms
Family Room 30x13
Basement Walkout
Master Bathroom Stall Shower
Master Bedroom Full Bath, Walk-In Closet
Dining Room Formal Dining Room
Kitchen Center Island, Eat-In Kitchen
Interior
Interior Features CODetect, FireExtg, SmokeDet, StallShw, TubShowr, WlkInCls
Heating Gas-Natural
Cooling 1 Unit, Central Air
Flooring Tile, Vinyl-Linoleum
Heat Source Gas-Natural
Exterior
Exterior Feature Vinyl Siding
Parking Features Attached Garage
Garage Spaces 2.0
Utilities Available Electric, Gas-Natural
Roof Type Asphalt Shingle
Building
Sewer Public Sewer, Sewer Charge Extra
Water Public Water, Water Charge Extra
Architectural Style Custom Home, Bi-Level
Schools
Elementary Schools Valley Rd
Middle Schools Valley Rd
High Schools Lenape Vly
Others
Pets Allowed Yes
Senior Community No
Ownership Fee Simple

"My job is to build a relationship based on trust with our clients. Trusting us to navigate the complexities of real estate transactions seamlessly, ensuring a smooth and rewarding experience from start to finish. We help you achieve your property goals with confidence and peace of mind."
GET MORE INFORMATION

