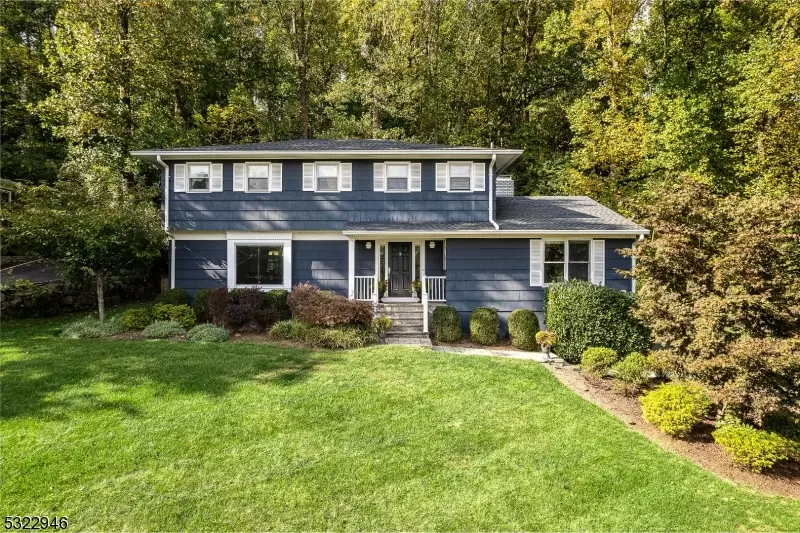
4 Beds
2.5 Baths
0.49 Acres Lot
4 Beds
2.5 Baths
0.49 Acres Lot
Key Details
Property Type Single Family Home
Sub Type Single Family
Listing Status Active
Purchase Type For Sale
Subdivision Chatham Heights
MLS Listing ID 3932940
Style Colonial
Bedrooms 4
Full Baths 2
Half Baths 1
HOA Y/N No
Year Built 1965
Annual Tax Amount $13,954
Tax Year 2024
Lot Size 0.490 Acres
Property Description
Location
State NJ
County Morris
Zoning residential
Rooms
Family Room 19x18
Basement Full
Master Bathroom Stall Shower
Master Bedroom Full Bath, Walk-In Closet
Dining Room Formal Dining Room
Kitchen Center Island, Country Kitchen, Eat-In Kitchen
Interior
Interior Features CODetect, CeilCath, FireExtg, SmokeDet, StallShw, TubShowr
Heating Gas-Natural
Cooling 1 Unit, Attic Fan, Central Air
Flooring Carpeting, Wood
Fireplaces Number 1
Fireplaces Type Family Room
Heat Source Gas-Natural
Exterior
Exterior Feature Clapboard
Garage Attached Garage
Garage Spaces 2.0
Utilities Available Electric, Gas-Natural
Roof Type Asphalt Shingle
Parking Type 1 Car Width, Additional Parking, Blacktop
Building
Lot Description Open Lot, Skyline View
Sewer Public Sewer
Water Public Water
Architectural Style Colonial
Others
Senior Community No
Ownership Fee Simple


"My job is to build a relationship based on trust with our clients. Trusting us to navigate the complexities of real estate transactions seamlessly, ensuring a smooth and rewarding experience from start to finish. We help you achieve your property goals with confidence and peace of mind."
GET MORE INFORMATION






