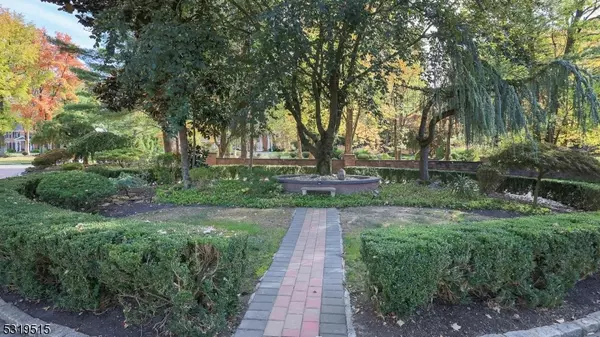
4 Beds
4.5 Baths
6,900 SqFt
4 Beds
4.5 Baths
6,900 SqFt
OPEN HOUSE
Sun Nov 17, 1:00pm - 4:00pm
Key Details
Property Type Single Family Home
Sub Type Single Family
Listing Status Active
Purchase Type For Sale
Square Footage 6,900 sqft
Price per Sqft $304
MLS Listing ID 3932146
Style Custom Home, Tudor
Bedrooms 4
Full Baths 4
Half Baths 1
HOA Y/N No
Year Built 1989
Annual Tax Amount $25,723
Tax Year 2024
Lot Size 2.240 Acres
Property Description
Location
State NJ
County Somerset
Zoning RES
Rooms
Family Room 32x17
Basement Finished, Full
Master Bathroom Soaking Tub, Stall Shower
Master Bedroom Full Bath, Walk-In Closet
Dining Room Formal Dining Room
Kitchen Eat-In Kitchen, Separate Dining Area
Interior
Heating Gas-Natural
Cooling Central Air, Multi-Zone Cooling
Flooring Carpeting, Tile, Wood
Fireplaces Number 2
Fireplaces Type Family Room, Gas Fireplace, Library
Heat Source Gas-Natural
Exterior
Exterior Feature Brick, Stucco
Garage Attached Garage
Garage Spaces 4.0
Pool In-Ground Pool, Outdoor Pool
Utilities Available All Underground, Electric, Gas-Natural
Roof Type Asphalt Shingle
Parking Type Circular, Paver Block
Building
Lot Description Level Lot, Wooded Lot
Sewer Public Sewer
Water Public Water
Architectural Style Custom Home, Tudor
Schools
Elementary Schools Woodland
Middle Schools Middle
High Schools Whrhs
Others
Senior Community No
Ownership Fee Simple


"My job is to build a relationship based on trust with our clients. Trusting us to navigate the complexities of real estate transactions seamlessly, ensuring a smooth and rewarding experience from start to finish. We help you achieve your property goals with confidence and peace of mind."
GET MORE INFORMATION






