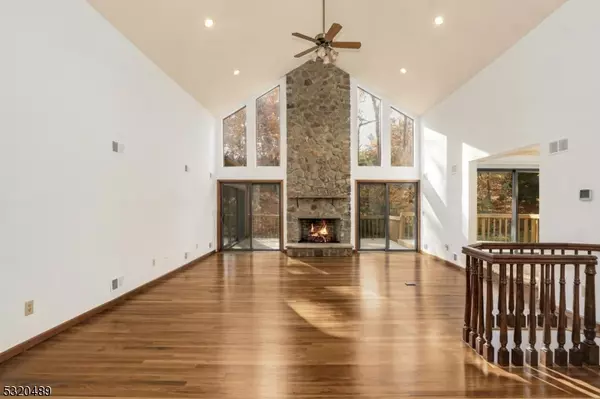
4 Beds
3.5 Baths
1.25 Acres Lot
4 Beds
3.5 Baths
1.25 Acres Lot
Key Details
Property Type Single Family Home
Sub Type Single Family
Listing Status Active
Purchase Type For Sale
MLS Listing ID 3931881
Style Expanded Ranch, Ranch
Bedrooms 4
Full Baths 3
Half Baths 1
HOA Y/N No
Year Built 1988
Annual Tax Amount $16,560
Tax Year 2023
Lot Size 1.250 Acres
Property Description
Location
State NJ
County Union
Rooms
Family Room 20x23
Basement Finished, Full
Master Bathroom Bidet, Jetted Tub, Stall Shower
Master Bedroom 1st Floor, Full Bath, Other Room, Walk-In Closet
Dining Room Formal Dining Room
Kitchen Center Island, Eat-In Kitchen
Interior
Interior Features Bidet, CODetect, Elevator, FireExtg, CeilHigh, JacuzTyp, Skylight, SmokeDet, StallShw, Steam, TubShowr, WlkInCls
Heating Gas-Natural
Cooling 2 Units, Central Air, Multi-Zone Cooling, See Remarks
Flooring Carpeting, Stone, Tile, Wood
Fireplaces Number 1
Fireplaces Type Gas Fireplace, Great Room
Heat Source Gas-Natural
Exterior
Exterior Feature Stone, Wood
Garage Built-In, InEntrnc, Oversize
Garage Spaces 2.0
Utilities Available Electric, Gas-Natural
Roof Type Asphalt Shingle
Parking Type Blacktop, Driveway-Exclusive
Building
Sewer Public Sewer
Water Public Water
Architectural Style Expanded Ranch, Ranch
Schools
Elementary Schools Cole Elem
Middle Schools Terrill Ms
High Schools Sp Fanwood
Others
Senior Community No
Ownership Fee Simple


"My job is to build a relationship based on trust with our clients. Trusting us to navigate the complexities of real estate transactions seamlessly, ensuring a smooth and rewarding experience from start to finish. We help you achieve your property goals with confidence and peace of mind."
GET MORE INFORMATION






