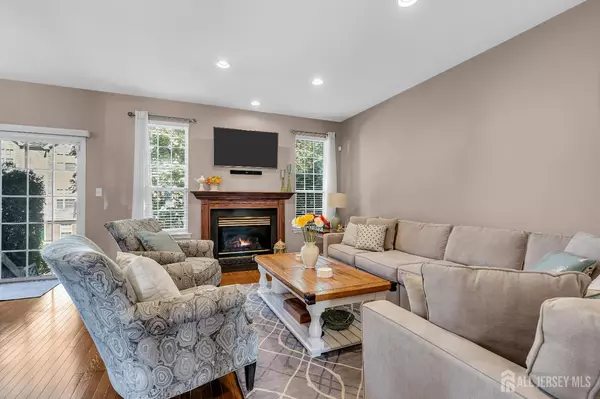
3 Beds
2.5 Baths
3 Beds
2.5 Baths
Key Details
Property Type Townhouse, Condo
Sub Type Townhouse,Condo/TH
Listing Status Under Contract
Purchase Type For Sale
Subdivision La Mer
MLS Listing ID 2505110R
Style Townhouse
Bedrooms 3
Full Baths 2
Half Baths 1
Maintenance Fees $365
HOA Y/N true
Originating Board CJMLS API
Year Built 1998
Annual Tax Amount $9,078
Tax Year 2024
Lot Dimensions 0.00 x 0.00
Property Description
Location
State NJ
County Middlesex
Community Clubhouse, Community Room, Outdoor Pool, Playground, Fitness Center, Game Room, Tennis Court(S)
Rooms
Basement Partially Finished, Full, Den, Recreation Room, Storage Space, Utility Room
Dining Room Living Dining Combo, Formal Dining Room
Kitchen Breakfast Bar, Kitchen Exhaust Fan, Pantry, Eat-in Kitchen, Separate Dining Area
Interior
Interior Features Blinds, Firealarm, High Ceilings, Security System, Vaulted Ceiling(s), Entrance Foyer, Kitchen, Bath Half, Living Room, Dining Room, Family Room, 3 Bedrooms, Laundry Room, Bath Full, Bath Second, None
Heating Forced Air
Cooling Central Air
Flooring Carpet, Ceramic Tile, Vinyl-Linoleum, Wood
Fireplaces Number 1
Fireplaces Type Fireplace Screen, Gas
Fireplace true
Window Features Blinds
Appliance Dishwasher, Dryer, Gas Range/Oven, Exhaust Fan, Microwave, Refrigerator, Washer, Kitchen Exhaust Fan, Gas Water Heater
Heat Source Natural Gas
Exterior
Exterior Feature Patio
Garage Spaces 1.0
Pool Outdoor Pool
Community Features Clubhouse, Community Room, Outdoor Pool, Playground, Fitness Center, Game Room, Tennis Court(s)
Utilities Available Underground Utilities, Cable Connected, Electricity Connected, Natural Gas Connected
Roof Type Asphalt
Porch Patio
Parking Type 2 Cars Deep, Additional Parking, Asphalt, Garage, Attached, Oversized, Garage Door Opener, Driveway, On Street, Unassigned, Paved
Building
Lot Description Dead - End Street
Story 2
Sewer Public Sewer
Water Public
Architectural Style Townhouse
Others
HOA Fee Include Common Area Maintenance,Snow Removal,Trash,Maintenance Grounds
Senior Community no
Tax ID 190044900000000610C1202
Ownership Condominium
Security Features Fire Alarm,Security System
Energy Description Natural Gas


"My job is to build a relationship based on trust with our clients. Trusting us to navigate the complexities of real estate transactions seamlessly, ensuring a smooth and rewarding experience from start to finish. We help you achieve your property goals with confidence and peace of mind."
GET MORE INFORMATION






