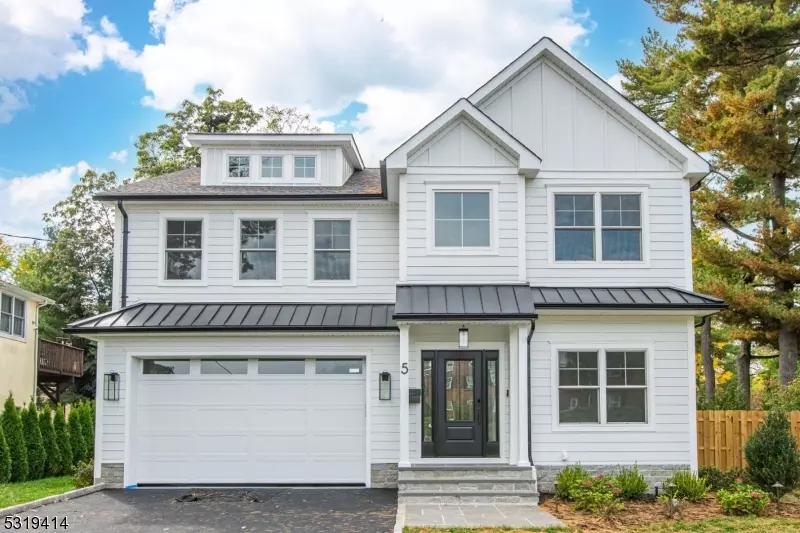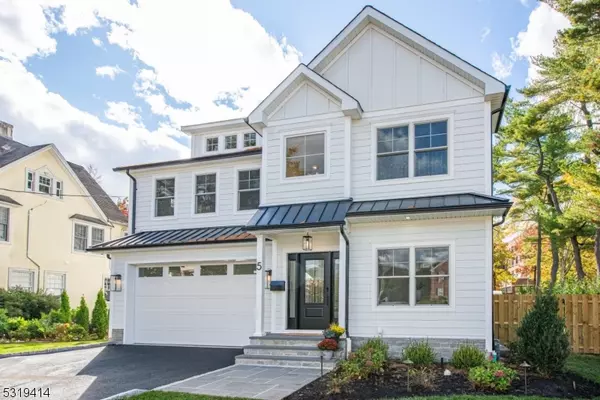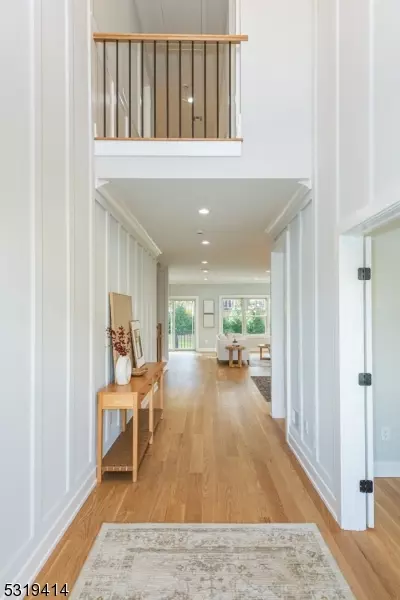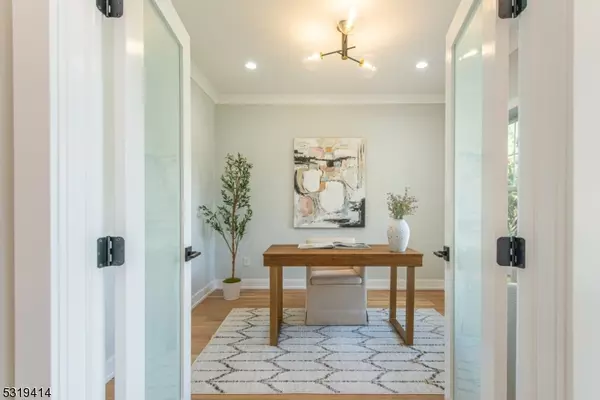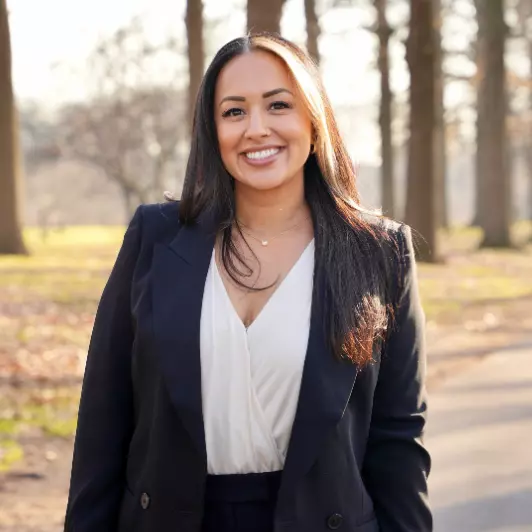
4 Beds
4.5 Baths
8,712 Sqft Lot
4 Beds
4.5 Baths
8,712 Sqft Lot
Key Details
Property Type Single Family Home
Sub Type Single Family
Listing Status Active
Purchase Type For Sale
Subdivision Downtown
MLS Listing ID 3929847
Style Colonial
Bedrooms 4
Full Baths 4
Half Baths 1
HOA Y/N No
Year Built 2024
Annual Tax Amount $14,581
Tax Year 2023
Lot Size 8,712 Sqft
Property Description
Location
State NJ
County Union
Zoning Res
Rooms
Family Room 17x14
Basement Finished, Full
Master Bathroom Soaking Tub, Stall Shower And Tub
Master Bedroom Full Bath, Walk-In Closet
Dining Room Living/Dining Combo
Kitchen Center Island, Separate Dining Area
Interior
Interior Features BarWet, CODetect, FireExtg, CeilHigh, SmokeDet, SoakTub, StallTub, TubShowr, WlkInCls
Heating Gas-Natural
Cooling 2 Units, Central Air
Flooring Tile, Vinyl-Linoleum, Wood
Fireplaces Number 1
Fireplaces Type Family Room, Gas Fireplace
Heat Source Gas-Natural
Exterior
Exterior Feature Composition Siding, Stone
Garage Attached Garage
Garage Spaces 2.0
Utilities Available All Underground, Electric, Gas-Natural
Roof Type Asphalt Shingle, Metal
Building
Lot Description Level Lot
Sewer Public Sewer
Water Public Water
Architectural Style Colonial
Schools
Elementary Schools Brayton
Middle Schools Summit Ms
High Schools Summit Hs
Others
Senior Community No
Ownership Fee Simple


"My job is to build a relationship based on trust with our clients. Trusting us to navigate the complexities of real estate transactions seamlessly, ensuring a smooth and rewarding experience from start to finish. We help you achieve your property goals with confidence and peace of mind."
GET MORE INFORMATION

