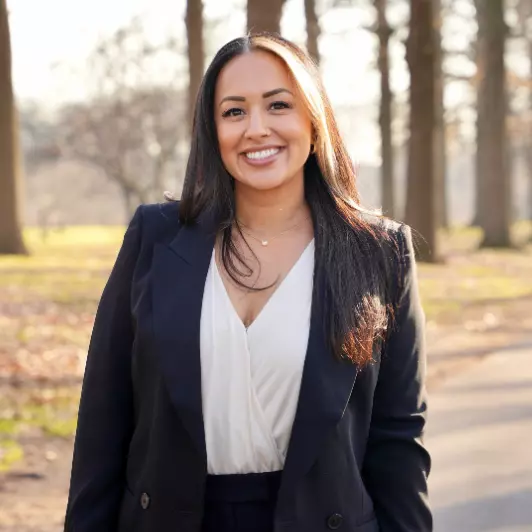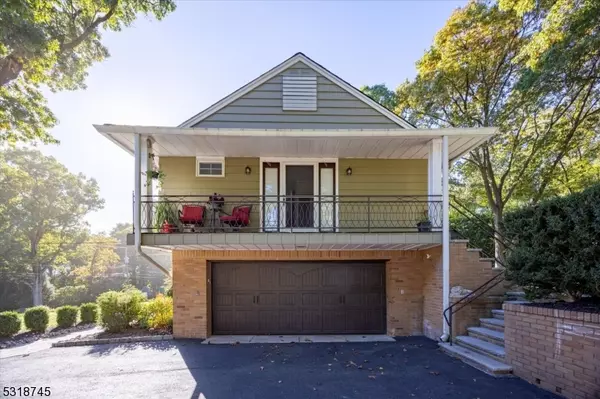
4 Beds
3.5 Baths
0.36 Acres Lot
4 Beds
3.5 Baths
0.36 Acres Lot
Key Details
Property Type Single Family Home
Sub Type Single Family
Listing Status Under Contract
Purchase Type For Sale
MLS Listing ID 3929779
Style Expanded Ranch
Bedrooms 4
Full Baths 3
Half Baths 1
HOA Y/N No
Year Built 1953
Annual Tax Amount $12,158
Tax Year 2023
Lot Size 0.360 Acres
Property Description
Location
State NJ
County Passaic
Rooms
Basement Finished
Master Bathroom Stall Shower
Master Bedroom 1st Floor, Walk-In Closet
Dining Room Formal Dining Room
Kitchen Eat-In Kitchen, Separate Dining Area
Interior
Interior Features CODetect, SmokeDet, StallShw
Heating Gas-Natural
Cooling Central Air
Flooring Wood
Fireplaces Number 1
Fireplaces Type Gas Fireplace, Living Room
Heat Source Gas-Natural
Exterior
Exterior Feature Aluminum Siding, Brick
Garage Built-In Garage
Garage Spaces 2.0
Utilities Available Electric, Gas-Natural
Roof Type Asphalt Shingle
Parking Type 2 Car Width, Blacktop, Lighting, Paver Block
Building
Lot Description Cul-De-Sac, Mountain View
Sewer Public Sewer
Water Well
Architectural Style Expanded Ranch
Schools
Elementary Schools Memorial
Middle Schools High Mt
Others
Senior Community No
Ownership Fee Simple


"My job is to build a relationship based on trust with our clients. Trusting us to navigate the complexities of real estate transactions seamlessly, ensuring a smooth and rewarding experience from start to finish. We help you achieve your property goals with confidence and peace of mind."
GET MORE INFORMATION






