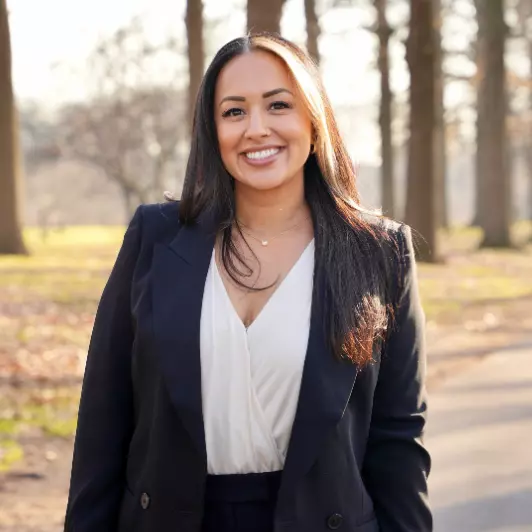
4 Beds
4 Baths
4 Beds
4 Baths
Key Details
Property Type Single Family Home
Sub Type Single Family Residence
Listing Status Active
Purchase Type For Sale
Subdivision Princeton Manor
MLS Listing ID 2505036R
Style Colonial
Bedrooms 4
Full Baths 4
Originating Board CJMLS API
Year Built 2013
Annual Tax Amount $11,954
Tax Year 2023
Lot Dimensions 0.00 x 0.00
Property Description
Location
State NJ
County Middlesex
Community Art/Craft Facilities, Kitchen Facilities, Billiard Room, Bocce, Clubhouse, Community Bus, Community Room, Outdoor Pool, Fitness Center, Game Room, Jog/Bike Path, Tennis Court(S)
Rooms
Dining Room Formal Dining Room
Kitchen Granite/Corian Countertops, Breakfast Bar
Interior
Interior Features Blinds, Shades-Existing, 2 Bedrooms, Great Room, Kitchen, Laundry Room, Library/Office, Living Room, Bath Full, Bath Main, Dining Room, Florida Room, Attic, Loft, None
Heating Zoned, Forced Air
Cooling Central Air, Ceiling Fan(s), Zoned
Flooring Carpet, Ceramic Tile, Wood
Fireplace false
Window Features Blinds,Shades-Existing
Appliance Dishwasher, Dryer, Microwave, Refrigerator, Range, Oven, Washer, Gas Water Heater
Heat Source Natural Gas
Exterior
Garage Spaces 2.0
Pool Outdoor Pool
Community Features Art/Craft Facilities, Kitchen Facilities, Billiard Room, Bocce, Clubhouse, Community Bus, Community Room, Outdoor Pool, Fitness Center, Game Room, Jog/Bike Path, Tennis Court(s)
Utilities Available Underground Utilities
Roof Type Asphalt,See Remarks
Handicap Access See Remarks
Parking Type 2 Car Width, Garage, Attached
Building
Lot Description See Remarks
Story 2
Sewer Public Sewer
Water Public
Architectural Style Colonial
Others
HOA Fee Include Snow Removal,Trash,Maintenance Grounds
Senior Community yes
Tax ID 2100096000000392
Ownership Fee Simple
Energy Description Natural Gas
Pets Description Yes


"My job is to build a relationship based on trust with our clients. Trusting us to navigate the complexities of real estate transactions seamlessly, ensuring a smooth and rewarding experience from start to finish. We help you achieve your property goals with confidence and peace of mind."
GET MORE INFORMATION






