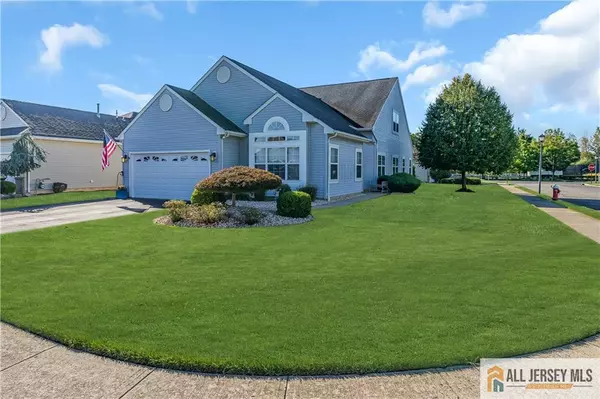
3 Beds
3 Baths
2,409 SqFt
3 Beds
3 Baths
2,409 SqFt
Key Details
Property Type Single Family Home
Sub Type Single Family Residence
Listing Status Under Contract
Purchase Type For Sale
Square Footage 2,409 sqft
Price per Sqft $290
Subdivision Renaissance/Monroe
MLS Listing ID 2560511M
Style Custom Home,Ranch,Two Story
Bedrooms 3
Full Baths 3
Maintenance Fees $360
Originating Board CJMLS API
Year Built 2005
Annual Tax Amount $7,482
Tax Year 2023
Lot Size 6,926 Sqft
Acres 0.159
Property Description
Location
State NJ
County Middlesex
Community Art/Craft Facilities, Billiard Room, Bocce, Clubhouse, Community Room, Fitness Center, Game Room, Gated, Indoor Pool, Kitchen Facilities, Outdoor Pool, Restaurant, Shuffle Board, Tennis Court(S)
Zoning PRC-2
Rooms
Dining Room Formal Dining Room
Kitchen Eat-in Kitchen, Pantry
Interior
Interior Features Blinds, High Ceilings, Vaulted Ceiling(s), 2 Bedrooms, Bath Main, Bath Other, Dining Room, Family Room, Entrance Foyer, Kitchen, Laundry Room, 1 Bedroom, Attic, Loft, None
Heating Baseboard
Cooling Central Air
Flooring Carpet, Ceramic Tile, Laminate, Vinyl-Linoleum
Fireplaces Number 1
Fireplaces Type Gas
Fireplace true
Window Features Blinds
Appliance Dishwasher, Disposal, Dryer, Gas Range/Oven, Microwave, Refrigerator, Washer, Gas Water Heater
Heat Source Natural Gas
Exterior
Garage Spaces 2.0
Pool Indoor, Outdoor Pool, In Ground
Community Features Art/Craft Facilities, Billiard Room, Bocce, Clubhouse, Community Room, Fitness Center, Game Room, Gated, Indoor Pool, Kitchen Facilities, Outdoor Pool, Restaurant, Shuffle Board, Tennis Court(s)
Utilities Available Underground Utilities
Roof Type Asphalt
Handicap Access Shower Seat, Stall Shower, Support Rails, Wide Doorways
Building
Lot Description Corner Lot, See Remarks
Story 2
Sewer Public Sewer
Water Public
Architectural Style Custom Home, Ranch, Two Story
Others
HOA Fee Include Amenities-Some,Common Area Maintenance,Ins Common Areas,Maintenance Grounds,Maintenance Fee,Management Fee,Snow Removal,Trash
Senior Community yes
Tax ID 1200001800009
Ownership Fee Simple
Security Features Security Gate
Energy Description Natural Gas
Pets Description Yes


"My job is to build a relationship based on trust with our clients. Trusting us to navigate the complexities of real estate transactions seamlessly, ensuring a smooth and rewarding experience from start to finish. We help you achieve your property goals with confidence and peace of mind."
GET MORE INFORMATION






