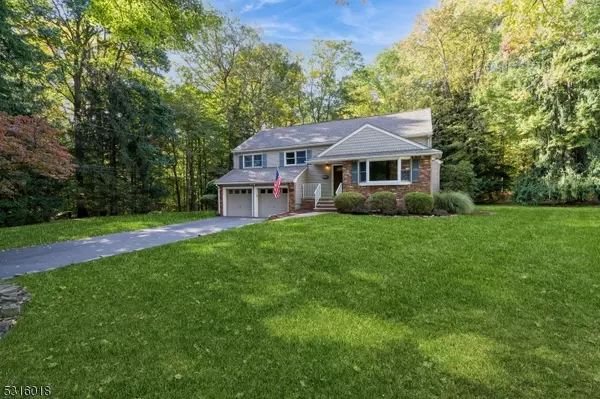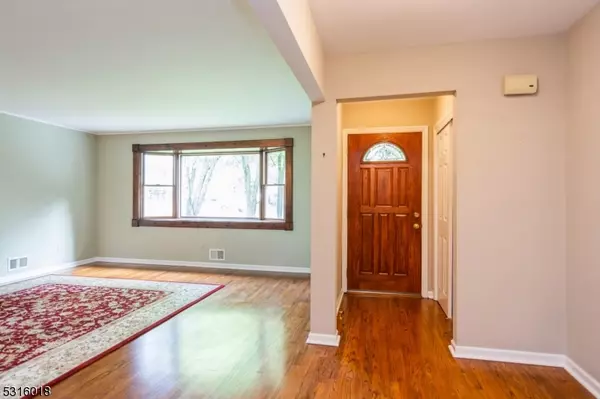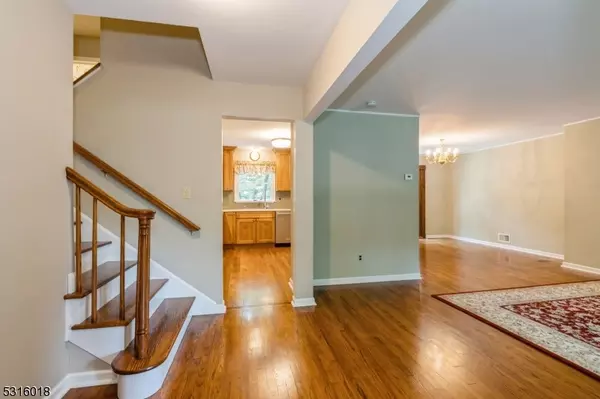
4 Beds
2.5 Baths
2,052 SqFt
4 Beds
2.5 Baths
2,052 SqFt
Key Details
Property Type Single Family Home
Sub Type Single Family
Listing Status Under Contract
Purchase Type For Sale
Square Footage 2,052 sqft
Price per Sqft $402
MLS Listing ID 3928394
Style Split Level
Bedrooms 4
Full Baths 2
Half Baths 1
HOA Y/N No
Year Built 1963
Annual Tax Amount $10,862
Tax Year 2023
Lot Size 0.540 Acres
Property Description
Location
State NJ
County Union
Zoning Residential
Rooms
Family Room 21x13
Basement French Drain, Unfinished
Master Bathroom Stall Shower
Master Bedroom Full Bath, Walk-In Closet
Dining Room Formal Dining Room
Kitchen Eat-In Kitchen
Interior
Interior Features Blinds, CODetect, CedrClst, FireExtg, SmokeDet, StallShw, TubShowr, WlkInCls
Heating Electric, Gas-Natural
Cooling 1 Unit, Central Air, House Exhaust Fan
Flooring Carpeting, Tile, Wood
Heat Source Electric, Gas-Natural
Exterior
Exterior Feature Brick, Vinyl Siding
Garage Attached, DoorOpnr, InEntrnc
Garage Spaces 2.0
Utilities Available Electric, Gas-Natural
Roof Type Asphalt Shingle
Parking Type 2 Car Width, Blacktop, Driveway-Exclusive
Building
Lot Description Cul-De-Sac, Level Lot, Wooded Lot
Sewer Public Sewer
Water Public Water
Architectural Style Split Level
Schools
Elementary Schools Mountain
Middle Schools Columbia
High Schools Governor
Others
Senior Community No
Ownership Fee Simple


"My job is to build a relationship based on trust with our clients. Trusting us to navigate the complexities of real estate transactions seamlessly, ensuring a smooth and rewarding experience from start to finish. We help you achieve your property goals with confidence and peace of mind."
GET MORE INFORMATION






