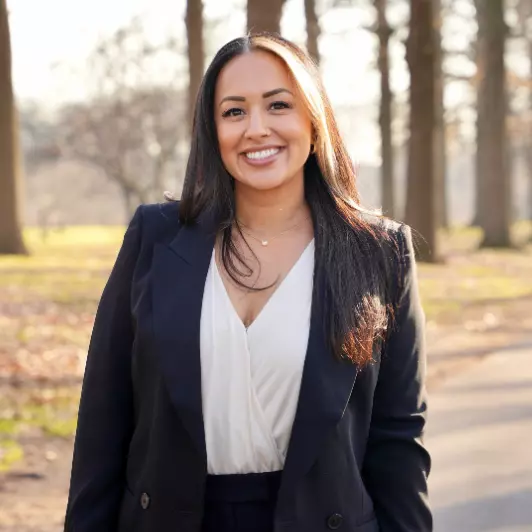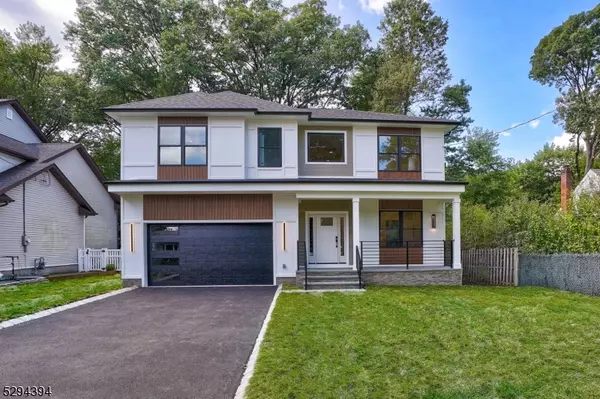
6 Beds
5.5 Baths
4,000 SqFt
6 Beds
5.5 Baths
4,000 SqFt
Key Details
Property Type Single Family Home
Sub Type Single Family
Listing Status Under Contract
Purchase Type For Sale
Square Footage 4,000 sqft
Price per Sqft $431
MLS Listing ID 3928149
Style Colonial
Bedrooms 6
Full Baths 5
Half Baths 1
HOA Y/N No
Year Built 2024
Tax Year 2023
Lot Size 9,583 Sqft
Property Description
Location
State NJ
County Essex
Zoning Residential
Rooms
Basement Finished, French Drain, Full
Master Bathroom Bidet, Tub Only
Master Bedroom Fireplace, Full Bath, Walk-In Closet
Kitchen Center Island, Eat-In Kitchen, Pantry
Interior
Interior Features Bidet, CODetect, FireExtg, StallShw
Heating Gas-Natural
Cooling 2 Units, Ceiling Fan, Central Air, Multi-Zone Cooling
Flooring Tile, Vinyl-Linoleum, Wood
Fireplaces Number 1
Fireplaces Type Family Room
Heat Source Gas-Natural
Exterior
Exterior Feature CompSide, ConcBrd, Vinyl
Garage Finished, DoorOpnr, InEntrnc
Garage Spaces 2.0
Utilities Available Electric, Gas-Natural
Roof Type Asphalt Shingle
Parking Type 2 Car Width, Blacktop, Driveway-Exclusive
Building
Lot Description Level Lot, Open Lot
Sewer Public Sewer, Sewer Charge Extra
Water Public Water, Water Charge Extra
Architectural Style Colonial
Schools
Elementary Schools Harrison
Middle Schools Livingston
High Schools Livingston
Others
Senior Community No
Ownership Fee Simple


"My job is to build a relationship based on trust with our clients. Trusting us to navigate the complexities of real estate transactions seamlessly, ensuring a smooth and rewarding experience from start to finish. We help you achieve your property goals with confidence and peace of mind."
GET MORE INFORMATION






