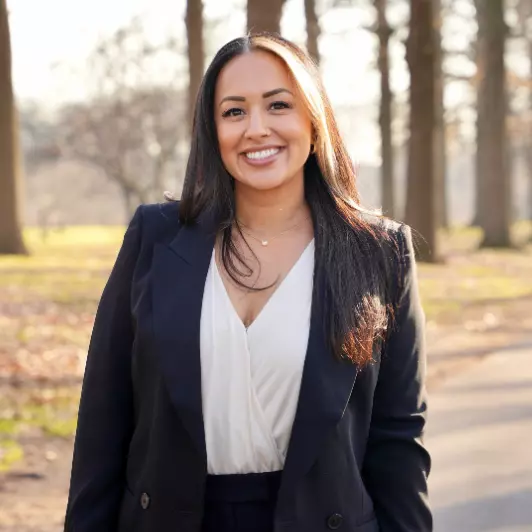
6 Beds
8 Baths
7,130 SqFt
6 Beds
8 Baths
7,130 SqFt
Key Details
Property Type Single Family Home
Sub Type Single Family
Listing Status Under Contract
Purchase Type For Sale
Square Footage 7,130 sqft
Price per Sqft $347
MLS Listing ID 3921280
Style Colonial, Custom Home
Bedrooms 6
Full Baths 7
Half Baths 2
HOA Y/N No
Year Built 1991
Annual Tax Amount $35,576
Tax Year 2023
Lot Size 10.000 Acres
Property Description
Location
State NJ
County Hunterdon
Rooms
Family Room 26x17
Basement Finished, Full, Walkout
Master Bathroom Soaking Tub, Stall Shower
Master Bedroom Fireplace, Full Bath, Sitting Room, Walk-In Closet
Dining Room Formal Dining Room
Kitchen Center Island, Eat-In Kitchen, Separate Dining Area
Interior
Interior Features BarWet, Blinds, CODetect, CeilHigh, SecurSys, SmokeDet, SoakTub, StallShw, WlkInCls, WndwTret
Heating Electric, GasPropO
Cooling 4+ Units, Central Air, Multi-Zone Cooling
Flooring Carpeting, Marble, Stone, Tile, Wood
Fireplaces Number 5
Fireplaces Type Bedroom 1, Family Room, Living Room, Rec Room
Heat Source Electric, GasPropO
Exterior
Exterior Feature Brick
Garage Attached Garage, Garage Door Opener, Oversize Garage
Garage Spaces 5.0
Pool Heated, In-Ground Pool
Utilities Available All Underground, Electric, Gas-Propane
Roof Type Asphalt Shingle
Parking Type Additional Parking, Blacktop, Circular, Driveway-Exclusive, Fencing
Building
Lot Description Level Lot, Open Lot, Wooded Lot
Sewer Septic
Water Private, Well
Architectural Style Colonial, Custom Home
Schools
Elementary Schools Tewksbury Es
Middle Schools Oldturnpke
High Schools Voorhees
Others
Senior Community No
Ownership Fee Simple


"My job is to build a relationship based on trust with our clients. Trusting us to navigate the complexities of real estate transactions seamlessly, ensuring a smooth and rewarding experience from start to finish. We help you achieve your property goals with confidence and peace of mind."
GET MORE INFORMATION






